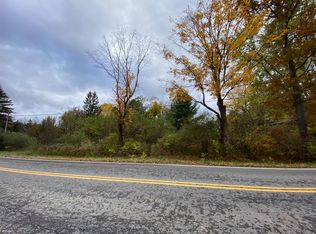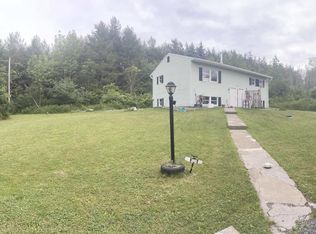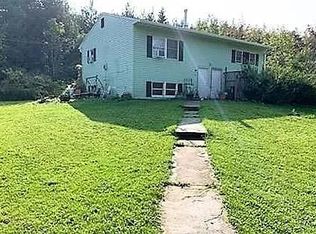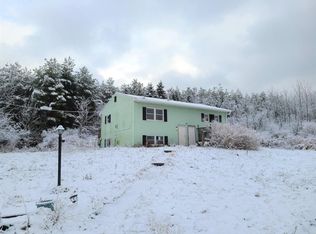Sun-filled, impeccably maintained three bedroom, two full bath home with a fenced-in backyard only 2.5 miles from the Cornell campus! This updated mid-century modern home has so much to offer: renovated kitchen with tons of countertop space and cabinets, hardwood floors, and large rooms throughout. Primary bedroom has a massive walk-in closet/changing room. Lower level offers a large family room, a second full bathroom, a wood stove, two additional rooms that could be home offices/playrooms, and a huge amount of storage. Tons of natural light. Lots of recent upgrades. Private backyard perfect for entertaining and plenty of storage in the garage. Additional1125 square feet located in lower level!
This property is off market, which means it's not currently listed for sale or rent on Zillow. This may be different from what's available on other websites or public sources.



