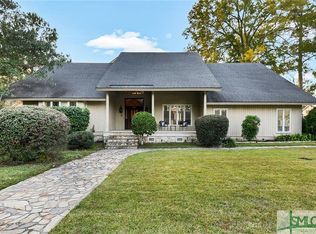It's Cooler in Pooler! Charming ALL brick home located in the HEART of Pooler in the highly desirable Gleason Heights! Situated on a large corner lot with a side entry 2-car garage. This exceptionally well maintained 3 bedroom 2 bathroom home boasts a separate dining room, kitchen, and spacious great room with tall ceilings, exposed beams, and lovely whitewashed brick fireplace. Upgrades include elegant light fixtures in dining & great room, beautiful wood floors, and fresh paint! Master bedroom features an accent tray ceiling, walk-in closet, and spacious ensuite bathroom. Enjoy the warm summer sun in your fully fenced backyard with patio. This provides the perfect spot for grilling out or entertaining family and friends. No HOA!!! Ultra-convenient location just minutes to Gulfstream, JCB, Airport, shopping, restaurants, Theaters, bowling, golf courses and walking distance to school!
This property is off market, which means it's not currently listed for sale or rent on Zillow. This may be different from what's available on other websites or public sources.

