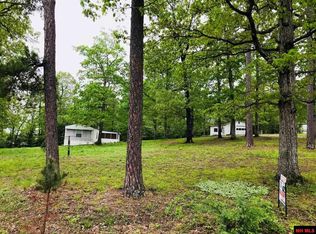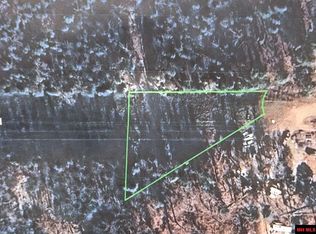Sold for $165,000
$165,000
413 Schwartz Rd, Salesville, AR 72653
3beds
1,490sqft
Single Family Residence, Manufactured Home
Built in ----
1.45 Acres Lot
$181,500 Zestimate®
$111/sqft
$1,148 Estimated rent
Home value
$181,500
$165,000 - $198,000
$1,148/mo
Zestimate® history
Loading...
Owner options
Explore your selling options
What's special
All the comforts. 3 bdrm 2 bth split plan sits on nearly 1.5 gorgeous acres. Shade & sun! Room for gardens. Minutes to Norfork Lake and river access. All city utilities: water, sewer, nat. gas, trash pickup & NEXT. Toasty gas log fireplace. Newer central heating & air, new double pane tilt to clean windows with warranty, new ceiling fans, kitchen island, faucets, water filter & more. Newly done screened in porch makes outside feel like inside! Wonderful heated & cooled sunroom/dining room plus eat in kitchen. BarBQ deck is private, overlooking woods & wildlife. Detached garage workshop with work/guest rooms is just what you are looking for. Amazing apple tree will bring the deer right to your door.
Zillow last checked: 8 hours ago
Listing updated: December 27, 2023 at 12:43pm
Listed by:
Candy Barnes 870-404-8877,
CENTURY 21 LeMAC EAST
Bought with:
Cindy Davis
Source: Mountain Home MLS,MLS#: 127561
Facts & features
Interior
Bedrooms & bathrooms
- Bedrooms: 3
- Bathrooms: 2
- Full bathrooms: 2
- Main level bedrooms: 3
Primary bedroom
- Level: Main
- Area: 184.38
- Dimensions: 12.5 x 14.75
Bedroom 2
- Level: Main
- Area: 148.33
- Dimensions: 10 x 14.83
Bedroom 3
- Level: Main
- Area: 109.25
- Dimensions: 9.5 x 11.5
Kitchen
- Level: Main
- Area: 174.29
- Dimensions: 11.75 x 14.83
Living room
- Level: Main
- Area: 232.5
- Dimensions: 15.5 x 15
Heating
- Central, Natural Gas
Cooling
- Central Air
Appliances
- Included: Dishwasher, Refrigerator, Electric Range, Microwave, Washer, Dryer, Water Filter
- Laundry: Washer/Dryer Hookups
Features
- Basement: None
- Has fireplace: Yes
- Fireplace features: Gas Log, Living Room
Interior area
- Total structure area: 1,490
- Total interior livable area: 1,490 sqft
Property
Parking
- Total spaces: 2
- Parking features: Garage
- Has garage: Yes
Lot
- Size: 1.45 Acres
Details
- Parcel number: 00900254404
Construction
Type & style
- Home type: MobileManufactured
- Property subtype: Single Family Residence, Manufactured Home
Materials
- Vinyl Siding, Metal Siding
Community & neighborhood
Location
- Region: Salesville
- Subdivision: Trunks Ad4
Price history
| Date | Event | Price |
|---|---|---|
| 12/27/2023 | Sold | $165,000+3.2%$111/sqft |
Source: Mountain Home MLS #127561 Report a problem | ||
| 11/2/2023 | Listed for sale | $159,900+61.3%$107/sqft |
Source: Mountain Home MLS #127561 Report a problem | ||
| 8/20/2021 | Sold | $99,150-0.8%$67/sqft |
Source: Agent Provided Report a problem | ||
| 7/9/2021 | Contingent | $99,900$67/sqft |
Source: | ||
| 7/2/2021 | Listed for sale | $99,900+48%$67/sqft |
Source: | ||
Public tax history
| Year | Property taxes | Tax assessment |
|---|---|---|
| 2024 | $342 | $7,450 |
| 2023 | -- | $7,450 |
| 2022 | $4 | $7,450 +20% |
Find assessor info on the county website
Neighborhood: 72653
Nearby schools
GreatSchools rating
- 7/10Arrie Goforth Elementary SchoolGrades: PK-6Distance: 3.2 mi
- 6/10Norfork High SchoolGrades: 7-12Distance: 3.3 mi

