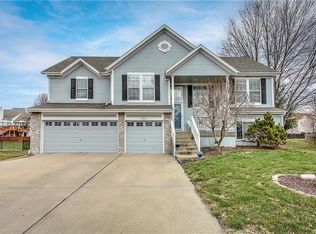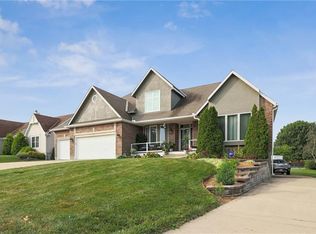Fantastic move-in ready home that is sure to impress with many new updates. Have fun preparing meals in the large kitchen with tons of natural sunlight, counter space, and cabinet space. There is plenty of storage with 4 nice size bedrooms and a large finished walk out basement for even more space. Enjoy living near the lake in a well established neighborhood along with easy access to the highway. Do not forget to check out the fenced-in backyard that has a brand new 2 tiered deck and is perfect for entertaining.
This property is off market, which means it's not currently listed for sale or rent on Zillow. This may be different from what's available on other websites or public sources.

