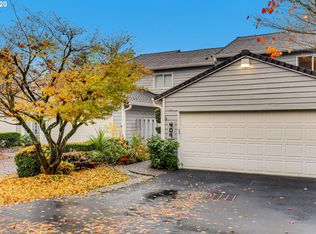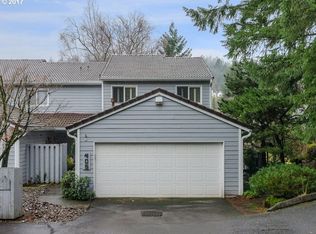3 bedroom 2 1/2 bath townhome in fabulous location and close to downtown, freeways & retail. Remodeled kitchen featuring cherry cabinets w/Blanco undermount sink & instant hot, stainless appliances,granite countertops. Nook area with built-in's. Updated master suite w/huge walk in closet. 2 a/c units, large back deck looking out to tree's and a creek.2 car garage. Move in ready
This property is off market, which means it's not currently listed for sale or rent on Zillow. This may be different from what's available on other websites or public sources.

