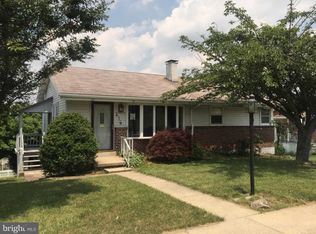Sold for $255,000
$255,000
413 S Miller St, Shillington, PA 19607
2beds
844sqft
Single Family Residence
Built in 1965
9,583.2 Square Feet Lot
$264,200 Zestimate®
$302/sqft
$1,724 Estimated rent
Home value
$264,200
$251,000 - $277,000
$1,724/mo
Zestimate® history
Loading...
Owner options
Explore your selling options
What's special
Highest & Best offers due 04/14/25 by 12:00pm.All offers will be reviewed by Seller within 24 hours. Welcome to this beautifully maintained 2-bedroom, 1-bath ranch that radiates warmth and comfort the moment you step inside. Nestled in the desirable West Hills neighborhood, this home offers both charm and functionality in a peaceful yet convenient setting.
Step into a bright, spacious living room featuring a newly installed bay window that fills the space with natural light. The original hardwood floors, thoughtfully restored throughout the entire home, add timeless character and warmth. The kitchen offers ample cabinet and countertop space, stainless steel appliances, and a layout that makes everyday living and entertaining a breeze. Just off the kitchen, the dining room provides the perfect setting for gathering and opens to a lovely paver patio—ideal for enjoying your morning coffee or hosting summer dinners in your fenced-in backyard. Two generously sized bedrooms and a full bathroom complete the main floor with ease and comfort. Downstairs, the basement level provides an abundance of storage space, a designated laundry area, and the perfect spot for a workbench or hobby zone. An attached carport adds convenience and protection year-round. All of this in a location that’s just minutes from restaurants, shopping, and everyday conveniences—you’ll love calling this place home. This home has been lovingly cared for and it shows.
Zillow last checked: 8 hours ago
Listing updated: May 19, 2025 at 11:42am
Listed by:
Desiree R. Carroll 610-867-8805,
Keller Williams Northampton,
Fred Hutterer Jr. 610-390-5786,
Keller Williams Northampton
Bought with:
nonmember
NON MBR Office
Source: GLVR,MLS#: 755189 Originating MLS: Lehigh Valley MLS
Originating MLS: Lehigh Valley MLS
Facts & features
Interior
Bedrooms & bathrooms
- Bedrooms: 2
- Bathrooms: 1
- Full bathrooms: 1
Heating
- Forced Air, Gas
Cooling
- Central Air
Appliances
- Included: Dishwasher, Electric Dryer, Gas Cooktop, Gas Oven, Gas Water Heater, Refrigerator, Washer
- Laundry: Electric Dryer Hookup, Lower Level
Features
- Attic, Dining Area, Separate/Formal Dining Room, Storage
- Flooring: Hardwood
- Basement: Full,Other
Interior area
- Total interior livable area: 844 sqft
- Finished area above ground: 844
- Finished area below ground: 0
Property
Parking
- Total spaces: 3
- Parking features: Carport, Driveway, Off Street, On Street
- Garage spaces: 3
- Has carport: Yes
- Has uncovered spaces: Yes
Features
- Levels: One
- Stories: 1
- Patio & porch: Patio
- Exterior features: Fence, Patio
- Fencing: Yard Fenced
Lot
- Size: 9,583 sqft
Details
- Parcel number: 77439510459902
- Zoning: R-1
- Special conditions: None
Construction
Type & style
- Home type: SingleFamily
- Architectural style: Ranch
- Property subtype: Single Family Residence
Materials
- Brick, Vinyl Siding
- Roof: Asphalt,Fiberglass
Condition
- Unknown
- Year built: 1965
Utilities & green energy
- Sewer: Public Sewer
- Water: Public
Community & neighborhood
Location
- Region: Shillington
- Subdivision: Not in Development
Other
Other facts
- Listing terms: Cash,Conventional,FHA,VA Loan
- Ownership type: Fee Simple
Price history
| Date | Event | Price |
|---|---|---|
| 5/19/2025 | Sold | $255,000+6.3%$302/sqft |
Source: | ||
| 4/15/2025 | Pending sale | $239,900$284/sqft |
Source: | ||
| 4/7/2025 | Listed for sale | $239,900+24.3%$284/sqft |
Source: | ||
| 5/28/2021 | Sold | $193,000+2.9%$229/sqft |
Source: | ||
| 4/14/2021 | Pending sale | $187,500$222/sqft |
Source: | ||
Public tax history
| Year | Property taxes | Tax assessment |
|---|---|---|
| 2025 | $3,380 +8.1% | $68,600 |
| 2024 | $3,127 +2.7% | $68,600 |
| 2023 | $3,046 +1.1% | $68,600 |
Find assessor info on the county website
Neighborhood: 19607
Nearby schools
GreatSchools rating
- 7/10Cumru El SchoolGrades: PK-4Distance: 1.1 mi
- 4/10Governor Mifflin Middle SchoolGrades: 7-8Distance: 0.8 mi
- 6/10Governor Mifflin Senior High SchoolGrades: 9-12Distance: 0.9 mi
Schools provided by the listing agent
- High: Governor Mifflin
Source: GLVR. This data may not be complete. We recommend contacting the local school district to confirm school assignments for this home.

Get pre-qualified for a loan
At Zillow Home Loans, we can pre-qualify you in as little as 5 minutes with no impact to your credit score.An equal housing lender. NMLS #10287.
