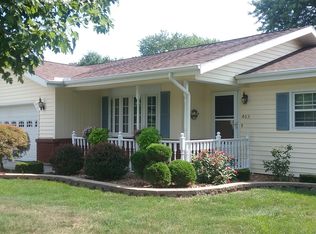Sold for $150,000 on 02/14/25
$150,000
413 S Indiana St, Ashmore, IL 61912
3beds
1,776sqft
Single Family Residence
Built in 1973
1,306.8 Square Feet Lot
$159,400 Zestimate®
$84/sqft
$1,518 Estimated rent
Home value
$159,400
$108,000 - $236,000
$1,518/mo
Zestimate® history
Loading...
Owner options
Explore your selling options
What's special
PRICE REDUCED...YOU NEED TO LOOK NO FARTHER...This home has more space than meets the eyes. You'll enjoy the large family room with gas log fireplace and the couch stays, nice living room with atrium doors that lead to the backyard. The kitchen has nice breakfast bar and all appliances will stay also. Kitchen has a large breakfast area for family gatherings. Adjacent to kitchen is a spacious utility room where the washer and dryer will stay for your convenience. Three nice sized bedrooms and two full baths. You'll enjoy the 3 car garage with lots of storage space. Home is on a large corner lot where you have space to roam and play or entertain family and friends. Home is located down the road from Ashmore Elementary School and is in walking distance to two different parks in the community. NOTE: Water heater new 2019. Don't let this one slip away! Call for your viewing of this home today!
Zillow last checked: 8 hours ago
Listing updated: February 16, 2025 at 12:02pm
Listed by:
Kathy Spence 217-345-6300,
All-American Realty
Bought with:
Thomas Hildebrand, 475127055
Coldwell Banker Classic Real Estate
Source: CIBR,MLS#: 6247531 Originating MLS: Central Illinois Board Of REALTORS
Originating MLS: Central Illinois Board Of REALTORS
Facts & features
Interior
Bedrooms & bathrooms
- Bedrooms: 3
- Bathrooms: 2
- Full bathrooms: 2
Heating
- Forced Air, Gas
Cooling
- Central Air
Appliances
- Included: Dryer, Dishwasher, Gas Water Heater, Range, Refrigerator, Range Hood, Washer
- Laundry: Main Level
Features
- Breakfast Area, Fireplace, Main Level Primary, Pull Down Attic Stairs, Workshop
- Basement: Crawl Space
- Attic: Pull Down Stairs
- Number of fireplaces: 1
- Fireplace features: Gas
Interior area
- Total structure area: 1,776
- Total interior livable area: 1,776 sqft
- Finished area above ground: 1,776
Property
Parking
- Total spaces: 3
- Parking features: Attached, Garage
- Attached garage spaces: 3
Features
- Levels: One
- Stories: 1
- Patio & porch: Patio
- Exterior features: Workshop
Lot
- Size: 1,306 sqft
- Dimensions: 79 x 150
Details
- Parcel number: 01002992000
- Zoning: RES
- Special conditions: None
Construction
Type & style
- Home type: SingleFamily
- Architectural style: Ranch
- Property subtype: Single Family Residence
Materials
- Aluminum Siding, Vinyl Siding, Wood Siding
- Foundation: Crawlspace
- Roof: Shingle
Condition
- Year built: 1973
Utilities & green energy
- Sewer: Septic Tank
- Water: Public
Community & neighborhood
Location
- Region: Ashmore
- Subdivision: D Rich Sub2
Other
Other facts
- Road surface type: Concrete
Price history
| Date | Event | Price |
|---|---|---|
| 2/14/2025 | Sold | $150,000-6.2%$84/sqft |
Source: | ||
| 1/28/2025 | Pending sale | $159,900$90/sqft |
Source: | ||
| 12/27/2024 | Contingent | $159,900$90/sqft |
Source: | ||
| 12/16/2024 | Price change | $159,900-3%$90/sqft |
Source: | ||
| 11/21/2024 | Price change | $164,900-2.9%$93/sqft |
Source: | ||
Public tax history
| Year | Property taxes | Tax assessment |
|---|---|---|
| 2024 | $2,779 +153% | $56,463 +5% |
| 2023 | $1,098 -4.7% | $53,774 +66.1% |
| 2022 | $1,152 -5.9% | $32,378 +4.2% |
Find assessor info on the county website
Neighborhood: 61912
Nearby schools
GreatSchools rating
- 2/10Ashmore Elementary SchoolGrades: K-4Distance: 0.1 mi
- 6/10Charleston Middle SchoolGrades: 7-8Distance: 8.3 mi
- 3/10Charleston High SchoolGrades: 9-12Distance: 8.4 mi
Schools provided by the listing agent
- District: Charleston Dist. 1
Source: CIBR. This data may not be complete. We recommend contacting the local school district to confirm school assignments for this home.

Get pre-qualified for a loan
At Zillow Home Loans, we can pre-qualify you in as little as 5 minutes with no impact to your credit score.An equal housing lender. NMLS #10287.
