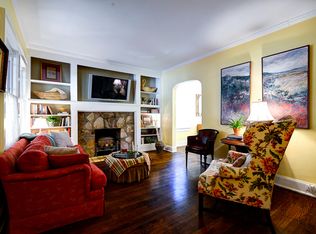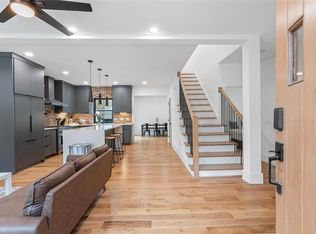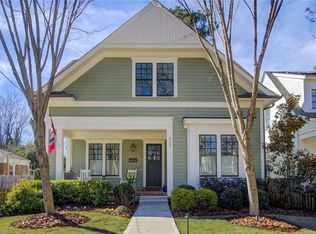Closed
$625,000
413 S Columbia Dr, Decatur, GA 30030
4beds
2,200sqft
Single Family Residence, Residential
Built in 1933
8,712 Square Feet Lot
$662,400 Zestimate®
$284/sqft
$3,504 Estimated rent
Home value
$662,400
$623,000 - $715,000
$3,504/mo
Zestimate® history
Loading...
Owner options
Explore your selling options
What's special
This beautiful 1930's Decatur home is a charmer inside and out. From the moment you step on the property, you are greeted with all brick architecture, with a 30's front door look, but inside, you are greeted with modern elements, making this home inviting. The owners have taken meticulous care of making sure to keep the charm. As you enter, the living area has a fireplace and plenty of room for all. Just off the living room, find an extra area, with original brick walls, which would make for the perfect home office, home school, library, or just a nice extra space. The large dining room has been updated with modern light fixture and provides plenty of space. The kitchen, equipped with everything for entertaining. On the rear of the home, is the perfect area for daily meals, and a den overlooking the landscaped backyard. On the other side of the main level, you will find the primary bedroom that has a large primary bath with beautiful wooden beams. You can even step outside the bedroom to the deck and backyard. There is also a 2nd bedroom and full bath on this level. Did I mention the gorgeous hardwood floors? They complete this level adding more original charm to the home. Upstairs, you will find the laundry room, as well as 2 additional bedrooms and a full bath. There is a "cellar" which would be the perfect area to keep your wine chilled! In the backyard, there is a patio with outdoor fireplace, surrounded by beautiful landscaping. A detached garage completes the property. This property is in close proximity to downtown Decatur, shopping, restaurants, parks, beltline. Such a convenient property!
Zillow last checked: 8 hours ago
Listing updated: February 09, 2024 at 02:27pm
Listing Provided by:
GRETCHEN OZBURN,
Keller Williams Realty Chattahoochee North, LLC
Bought with:
Caroline Grimes, 385267
Origins Real Estate
Source: FMLS GA,MLS#: 7233140
Facts & features
Interior
Bedrooms & bathrooms
- Bedrooms: 4
- Bathrooms: 3
- Full bathrooms: 3
- Main level bathrooms: 2
- Main level bedrooms: 2
Primary bedroom
- Features: Master on Main
- Level: Master on Main
Bedroom
- Features: Master on Main
Primary bathroom
- Features: Double Vanity, Shower Only, Vaulted Ceiling(s)
Dining room
- Features: None
Kitchen
- Features: Cabinets Stain, Other Surface Counters, View to Family Room
Heating
- Natural Gas
Cooling
- Central Air
Appliances
- Included: Dishwasher, Disposal, Dryer, Gas Range, Gas Water Heater, Microwave, Refrigerator, Washer
- Laundry: Laundry Room, Upper Level
Features
- Beamed Ceilings, Cathedral Ceiling(s), Double Vanity, High Ceilings 9 ft Main, High Ceilings 9 ft Upper, High Speed Internet, Walk-In Closet(s)
- Flooring: Carpet, Ceramic Tile, Hardwood
- Windows: Storm Window(s)
- Basement: Interior Entry,Partial,Unfinished
- Number of fireplaces: 1
- Fireplace features: Living Room
- Common walls with other units/homes: No Common Walls
Interior area
- Total structure area: 2,200
- Total interior livable area: 2,200 sqft
Property
Parking
- Total spaces: 3
- Parking features: Detached, Driveway, Garage, Parking Pad
- Garage spaces: 1
- Has uncovered spaces: Yes
Accessibility
- Accessibility features: None
Features
- Levels: One and One Half
- Stories: 1
- Patio & porch: Deck, Rear Porch
- Exterior features: Other
- Pool features: None
- Spa features: None
- Fencing: Wood
- Has view: Yes
- View description: Other
- Waterfront features: None
- Body of water: None
Lot
- Size: 8,712 sqft
- Dimensions: 150 x 50 x 150 x 50
- Features: Back Yard, Front Yard, Landscaped, Level
Details
- Additional structures: Garage(s)
- Parcel number: 15 234 05 086
- Other equipment: Dehumidifier
- Horse amenities: None
Construction
Type & style
- Home type: SingleFamily
- Architectural style: Bungalow
- Property subtype: Single Family Residence, Residential
Materials
- Brick 4 Sides
- Foundation: Brick/Mortar
- Roof: Composition
Condition
- Resale
- New construction: No
- Year built: 1933
Utilities & green energy
- Electric: 110 Volts, 220 Volts in Laundry
- Sewer: Public Sewer
- Water: Public
- Utilities for property: Electricity Available, Natural Gas Available, Phone Available, Sewer Available, Water Available
Green energy
- Energy efficient items: None
- Energy generation: None
Community & neighborhood
Security
- Security features: Carbon Monoxide Detector(s), Smoke Detector(s)
Community
- Community features: Dog Park, Near Beltline, Near Public Transport, Near Schools, Near Shopping, Near Trails/Greenway, Park
Location
- Region: Decatur
- Subdivision: Winnona Park
HOA & financial
HOA
- Has HOA: No
Other
Other facts
- Road surface type: Asphalt
Price history
| Date | Event | Price |
|---|---|---|
| 2/7/2024 | Sold | $625,000$284/sqft |
Source: | ||
| 1/15/2024 | Pending sale | $625,000$284/sqft |
Source: | ||
| 12/29/2023 | Price change | $625,000-3.8%$284/sqft |
Source: | ||
| 9/18/2023 | Price change | $650,000-1.5%$295/sqft |
Source: | ||
| 9/6/2023 | Price change | $660,000-2.2%$300/sqft |
Source: | ||
Public tax history
| Year | Property taxes | Tax assessment |
|---|---|---|
| 2024 | $18,093 +361760.8% | $288,320 +3.1% |
| 2023 | $5 +45.3% | $279,600 +86% |
| 2022 | $3 -7.5% | $150,320 |
Find assessor info on the county website
Neighborhood: Winnona Park
Nearby schools
GreatSchools rating
- 8/10Talley Street Elementary SchoolGrades: 3-5Distance: 0.2 mi
- 8/10Beacon Hill Middle SchoolGrades: 6-8Distance: 0.9 mi
- 9/10Decatur High SchoolGrades: 9-12Distance: 0.8 mi
Schools provided by the listing agent
- Elementary: Winnona Park/Talley Street
- Middle: Beacon Hill
- High: Decatur
Source: FMLS GA. This data may not be complete. We recommend contacting the local school district to confirm school assignments for this home.
Get a cash offer in 3 minutes
Find out how much your home could sell for in as little as 3 minutes with a no-obligation cash offer.
Estimated market value
$662,400
Get a cash offer in 3 minutes
Find out how much your home could sell for in as little as 3 minutes with a no-obligation cash offer.
Estimated market value
$662,400


