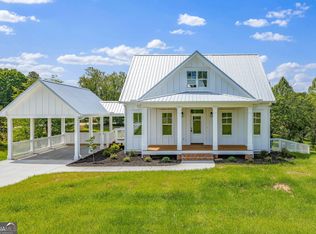Closed
$489,000
413 Roper Dr, Clarkesville, GA 30523
4beds
--sqft
Single Family Residence
Built in 2025
1.15 Acres Lot
$496,200 Zestimate®
$--/sqft
$2,488 Estimated rent
Home value
$496,200
$342,000 - $724,000
$2,488/mo
Zestimate® history
Loading...
Owner options
Explore your selling options
What's special
Nestled just outside of charming Clarkesville, this brand-new modern farmhouse offers a perfect blend of classic style and contemporary comfort. Set on over an acre in a peaceful rural setting, the home welcomes you with a deep, inviting front porch and timeless Hardie siding paired with a durable metal roof. Inside, soaring ceilings and tall doors enhance the spacious feel, while thoughtful design details-like a natural gas fireplace, gas cooktop, gas tankless water heater, and generous cabinetry-add everyday luxury. The open layout includes four bedrooms, three full baths, and a stylish half bath off the living area. The primary suite is a true retreat, featuring casement windows that bring in soft natural light, a large soaking tub, and a separate tile shower. With a carport for covered parking and modern touches throughout, this home is built for comfort, style, and easy country living.
Zillow last checked: 8 hours ago
Listing updated: June 27, 2025 at 02:16pm
Listed by:
Jerry Harkness 706-949-3747,
Keller Williams Lanier Partners
Bought with:
Stacy Benton, 380927
Keller Williams Lanier Partners
Source: GAMLS,MLS#: 10503023
Facts & features
Interior
Bedrooms & bathrooms
- Bedrooms: 4
- Bathrooms: 4
- Full bathrooms: 3
- 1/2 bathrooms: 1
- Main level bathrooms: 1
- Main level bedrooms: 1
Dining room
- Features: Dining Rm/Living Rm Combo
Kitchen
- Features: Breakfast Area, Solid Surface Counters, Walk-in Pantry
Heating
- Central, Forced Air, Heat Pump, Natural Gas
Cooling
- Central Air, Zoned
Appliances
- Included: Dishwasher, Gas Water Heater, Oven/Range (Combo), Refrigerator, Stainless Steel Appliance(s), Tankless Water Heater
- Laundry: Other
Features
- Double Vanity, High Ceilings, Master On Main Level, Separate Shower, Soaking Tub, Tile Bath, Tray Ceiling(s), Vaulted Ceiling(s)
- Flooring: Hardwood, Laminate, Tile
- Windows: Double Pane Windows
- Basement: None
- Number of fireplaces: 1
- Fireplace features: Factory Built, Gas Starter
Interior area
- Total structure area: 0
- Finished area above ground: 0
- Finished area below ground: 0
Property
Parking
- Parking features: Attached, Carport, Kitchen Level, Side/Rear Entrance
- Has carport: Yes
Features
- Levels: Two
- Stories: 2
- Patio & porch: Porch
Lot
- Size: 1.15 Acres
- Features: Corner Lot, Level, Open Lot
Details
- Parcel number: PART OF 106 075B
Construction
Type & style
- Home type: SingleFamily
- Architectural style: Traditional
- Property subtype: Single Family Residence
Materials
- Concrete
- Foundation: Slab
- Roof: Metal
Condition
- New Construction
- New construction: Yes
- Year built: 2025
Details
- Warranty included: Yes
Utilities & green energy
- Sewer: Septic Tank
- Water: Public
- Utilities for property: Electricity Available, High Speed Internet, Natural Gas Available, Underground Utilities, Water Available
Green energy
- Energy efficient items: Doors, Insulation, Water Heater, Windows
Community & neighborhood
Community
- Community features: None
Location
- Region: Clarkesville
- Subdivision: None
HOA & financial
HOA
- Has HOA: No
- Services included: None
Other
Other facts
- Listing agreement: Exclusive Right To Sell
Price history
| Date | Event | Price |
|---|---|---|
| 6/27/2025 | Sold | $489,000 |
Source: | ||
| 5/22/2025 | Pending sale | $489,000 |
Source: | ||
| 4/18/2025 | Listed for sale | $489,000 |
Source: | ||
Public tax history
Tax history is unavailable.
Neighborhood: 30523
Nearby schools
GreatSchools rating
- 5/10Clarkesville Elementary SchoolGrades: PK-5Distance: 2.1 mi
- 8/10North Habersham Middle SchoolGrades: 6-8Distance: 2.6 mi
- NAHabersham Ninth Grade AcademyGrades: 9Distance: 3 mi
Schools provided by the listing agent
- Elementary: Clarkesville
- Middle: North Habersham
- High: Habersham Central
Source: GAMLS. This data may not be complete. We recommend contacting the local school district to confirm school assignments for this home.

Get pre-qualified for a loan
At Zillow Home Loans, we can pre-qualify you in as little as 5 minutes with no impact to your credit score.An equal housing lender. NMLS #10287.
