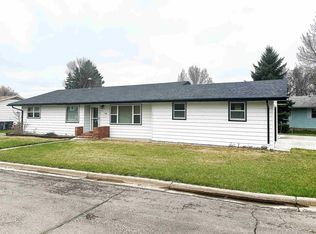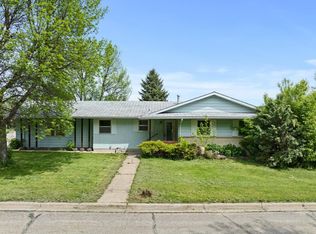Sold on 07/11/25
Price Unknown
413 Riverside Dr, Velva, ND 58790
3beds
2baths
1,900sqft
Single Family Residence
Built in 1962
8,276.4 Square Feet Lot
$170,700 Zestimate®
$--/sqft
$1,481 Estimated rent
Home value
$170,700
$152,000 - $189,000
$1,481/mo
Zestimate® history
Loading...
Owner options
Explore your selling options
What's special
Perfect location, Perfect neighborhood, Perfect small town. CHECK MATE. Walk into this 3 bed 2 bath home right in the heart of Velva and be greeted by natural lighting with the open concept feel. The main level offers you 3 bedrooms...or the possibility of having main floor laundry as one room has an extra hookup for families not wanting to haul baskets downstairs. The living room, dining room, and kitchen are all open concept making this home great for entertaining guests or needing space for a big family. Downstairs you walk into a XL second living room, storage/laundry rooms, as well as a nonconforming room that could give you the potential of that 4th bedroom. Both bathrooms are full sized on each level. Outside you have a great sized fenced in backyard for kiddos or pets, and a one stall attached garage for parking needs. Perfect right? Call for a showing today, as this one won't last long and offers all the amenities of big city living with the small town feel!
Zillow last checked: 8 hours ago
Listing updated: July 11, 2025 at 01:22pm
Listed by:
Kelsey Carroll 701-500-4859,
BROKERS 12, INC.
Source: Minot MLS,MLS#: 250790
Facts & features
Interior
Bedrooms & bathrooms
- Bedrooms: 3
- Bathrooms: 2
- Main level bathrooms: 1
- Main level bedrooms: 3
Primary bedroom
- Level: Main
Bedroom 1
- Level: Main
Bedroom 2
- Level: Main
Dining room
- Level: Main
Kitchen
- Level: Main
Living room
- Level: Main
Heating
- Propane Owned
Cooling
- Central Air
Appliances
- Included: Microwave, Dishwasher, Refrigerator, Range/Oven, Washer, Dryer, Freezer
Features
- Flooring: Carpet, Hardwood, Linoleum
- Basement: Finished
- Has fireplace: No
Interior area
- Total structure area: 1,900
- Total interior livable area: 1,900 sqft
- Finished area above ground: 950
Property
Parking
- Total spaces: 1
- Parking features: Attached, Garage: Lights, Opener, Driveway: Concrete
- Attached garage spaces: 1
- Has uncovered spaces: Yes
Features
- Levels: One
- Stories: 1
- Patio & porch: Patio
- Fencing: Fenced
Lot
- Size: 8,276 sqft
- Dimensions: 82 x 101
Details
- Additional structures: Shed(s)
- Parcel number: 55002611175000
- Zoning: R1
Construction
Type & style
- Home type: SingleFamily
- Property subtype: Single Family Residence
Materials
- Foundation: Concrete Perimeter
- Roof: Asphalt
Condition
- New construction: No
- Year built: 1962
Utilities & green energy
- Sewer: City
- Water: City
Community & neighborhood
Location
- Region: Velva
Price history
| Date | Event | Price |
|---|---|---|
| 7/11/2025 | Sold | -- |
Source: | ||
| 7/7/2025 | Pending sale | $197,400$104/sqft |
Source: | ||
| 6/12/2025 | Contingent | $197,400$104/sqft |
Source: | ||
| 6/4/2025 | Price change | $197,400-1.3%$104/sqft |
Source: | ||
| 5/16/2025 | Price change | $199,900-11.2%$105/sqft |
Source: | ||
Public tax history
| Year | Property taxes | Tax assessment |
|---|---|---|
| 2024 | $1,736 +2.9% | $5,157 |
| 2023 | $1,686 +3.2% | $5,157 |
| 2022 | $1,634 | $5,157 +4.3% |
Find assessor info on the county website
Neighborhood: 58790
Nearby schools
GreatSchools rating
- 7/10Velva Elementary SchoolGrades: PK-6Distance: 0.3 mi
- 6/10Velva High SchoolGrades: 7-12Distance: 0.3 mi
Schools provided by the listing agent
- District: Velva
Source: Minot MLS. This data may not be complete. We recommend contacting the local school district to confirm school assignments for this home.

