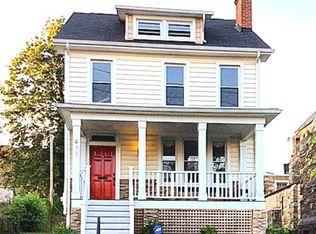Seller has fully renovated this detached, single family home using top of the line finishes and taken advantage of every bit of space. 4 finished levels, 5 bedrooms, 4 full bath, 1 half bath, 2 living areas, dining, and breakfast nook PLUS space for office/flex room. The kitchen has a large over-sized island, bright white cabinets and quartz countertops with SS appliances. Master with 4 piece en-suite and separate, customized walk-in closet. Use the finished 4th level attic for play room, office, 5th bedroom, home gym - you name - separate HVAC unit for this space. All new appliances, major systems, windows, sump pump, brand new basement walk out and the list goes on. Huge back yard boasts beautiful deck, plenty of green space, and private parking. Easy walk to historic Takoma, Petwork, metro, public transit, and more.
This property is off market, which means it's not currently listed for sale or rent on Zillow. This may be different from what's available on other websites or public sources.

