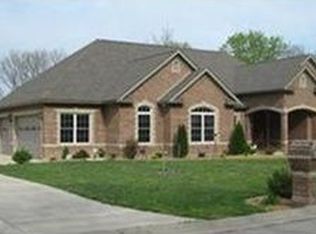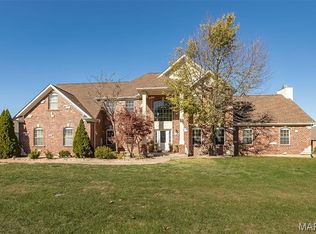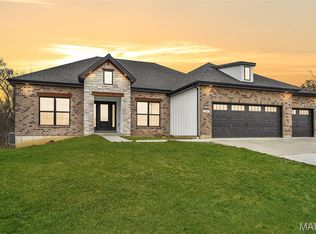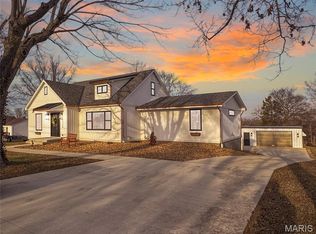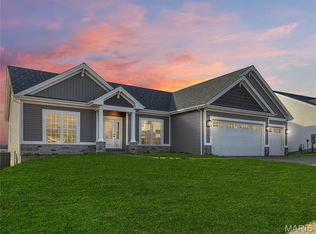For sale! PM for showings! Stunning brick and stone home in Ming Estates! Beautiful, solid wood front door invites you onto portico entry. Open concept Ranch has incredible architectural details from butterfly vaulted ceiling, crown molding, atrium stairwell, and tray ceilings. Main floor boasts formal dining area, gas fireplace, great room, and large kitchen and extra large breakfast area. Samsung kitchen appliances and gas stove. Main level laundry off garage. Large deck off breakfast area. Nice wide hall that leads to half bath, two nice size, extra bedrooms, and a hall bath with tub/shower/double vanity. Elegant master Suite 16 x 22 with one luxury closet, other walk-in closet, accent, lighting, large en-suite bath with walk-in shower and soaking tub. Lower level features, family room, bar area, huge fourth bedroom with full bath with tub/shower. unfinished area of basement has an extra garage door for the hobbits, and lots of storage. Spacious .75+ acres which backs to trees. Subdivision has a walking trail and two community lakes. Must see!!
We do not need a realtor! ??
Pending
$695,000
413 Ridge Meadow Ln, Washington, MO 63090
4beds
4,056sqft
Est.:
SingleFamily
Built in 2006
0.76 Acres Lot
$668,700 Zestimate®
$171/sqft
$60/mo HOA
What's special
Gas fireplaceOpen concept ranchLarge deckEn-suite bathAtrium stairwellElegant master suiteHuge fourth bedroom
What the owner loves about this home
Two lakes, walking trail, large lots
- 93 days |
- 39 |
- 1 |
Listed by:
Property Owner (314) 660-4444
Facts & features
Interior
Bedrooms & bathrooms
- Bedrooms: 4
- Bathrooms: 4
- Full bathrooms: 3
- 1/2 bathrooms: 1
Heating
- Forced air, Electric, Gas
Cooling
- Central
Appliances
- Included: Dishwasher, Garbage disposal, Range / Oven
Features
- Flooring: Carpet, Hardwood
- Basement: Finished
- Has fireplace: Yes
Interior area
- Total interior livable area: 4,056 sqft
Property
Parking
- Total spaces: 3
- Parking features: Garage - Attached
Features
- Exterior features: Brick
Lot
- Size: 0.76 Acres
Details
- Parcel number: 0983300012087000
Construction
Type & style
- Home type: SingleFamily
Materials
- Frame
- Roof: Asphalt
Condition
- New construction: No
- Year built: 2006
Utilities & green energy
- Sewer: Public
Community & HOA
HOA
- Has HOA: Yes
- HOA fee: $60 monthly
Location
- Region: Washington
Financial & listing details
- Price per square foot: $171/sqft
- Tax assessed value: $442,300
- Annual tax amount: $4,532
- Date on market: 10/13/2025
Estimated market value
$668,700
$629,000 - $709,000
$2,896/mo
Price history
Price history
| Date | Event | Price |
|---|---|---|
| 10/19/2025 | Pending sale | $695,000$171/sqft |
Source: Owner Report a problem | ||
| 10/13/2025 | Listed for sale | $695,000+26.4%$171/sqft |
Source: Owner Report a problem | ||
| 10/25/2021 | Sold | -- |
Source: | ||
| 10/22/2021 | Pending sale | $549,900$136/sqft |
Source: | ||
| 10/20/2021 | Contingent | $549,900$136/sqft |
Source: | ||
Public tax history
Public tax history
| Year | Property taxes | Tax assessment |
|---|---|---|
| 2024 | $4,532 +0.5% | $84,037 +0.2% |
| 2023 | $4,511 -6.2% | $83,885 -6.1% |
| 2022 | $4,810 +0.3% | $89,357 |
Find assessor info on the county website
BuyAbility℠ payment
Est. payment
$4,060/mo
Principal & interest
$3317
Property taxes
$440
Other costs
$303
Climate risks
Neighborhood: 63090
Nearby schools
GreatSchools rating
- 8/10Labadie Elementary SchoolGrades: PK-6Distance: 3.6 mi
- 5/10Washington Middle SchoolGrades: 7-8Distance: 5.1 mi
- 7/10Washington High SchoolGrades: 9-12Distance: 5.1 mi
Schools provided by the listing agent
- Elementary: South Point Elem.
- Middle: Washington Middle
- High: Washington High
- District: Washington
Source: The MLS. This data may not be complete. We recommend contacting the local school district to confirm school assignments for this home.
- Loading
