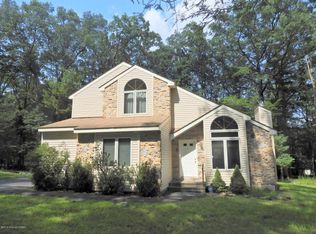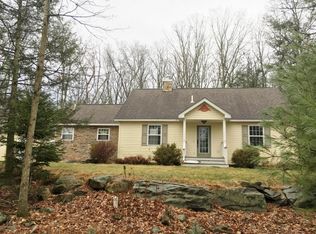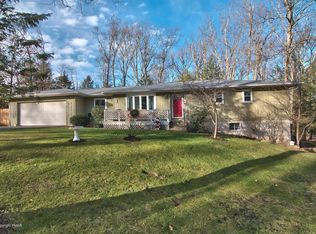5 Bedroom, 2.5 Bath Custom Built Center Hall Colonial in desirable Barrett Township. central A/C, professionally landscaped, hardwood floors, beautiful master bedroom/bath suite. Custom kitchen W/ Thomasville maple cabinetry & Silestone quartz counters Many quality upgrades through out the home. GREAT COMMUTER LOCATION accesses backroads to Delaware Water Gap avoids traffic . Finished walkout lower level W/ Projection TV/surround sound system W/ bedroom . plumbed for kitchenette AND full bath could be IN-LAW Suite /Extended living quarters. Great community with grocery store, CVS, banks, bakery,multiple dining options, World class golf, stables, bowling alley, beautiful library, medical and dental offices, liquor store, all right here in town, Within 5 MINUTES OF YOUR FRONT DOOR
This property is off market, which means it's not currently listed for sale or rent on Zillow. This may be different from what's available on other websites or public sources.



