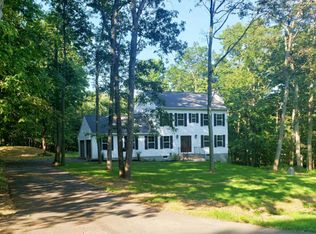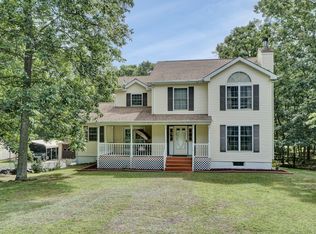Sold for $413,600 on 09/03/24
$413,600
413 Reservoir Ridge Rd, East Stroudsburg, PA 18302
4beds
2,897sqft
Single Family Residence
Built in 1994
1.14 Acres Lot
$433,700 Zestimate®
$143/sqft
$3,078 Estimated rent
Home value
$433,700
$351,000 - $533,000
$3,078/mo
Zestimate® history
Loading...
Owner options
Explore your selling options
What's special
STUNNING 4bd/2.5ba Center Hall Colonial, situated close to shopping centers, popular attractions, & major highways. The Formal Living & Dining Room is ideal for hosting guests. The main floor boasts an OPEN Eat-in Kitchen w/ ample cabinet/counter space, island, & a seamless flow into the Family Room. This inviting space has NEW carpet floors, a cozy fireplace, & high ceilings w/ skylights, creating a BRIGHT & AIRY ambiance. This floor also has a home office, a half bth, & laundry. Upstairs, 4bds/2ba, including the Primary Suite featuring a WIC & an ensuite w/ a jetted tub. The home also has a basement, a 2-car garage, & a LARGE deck overlooking the SPECTACULAR BACKYARD, perfect for outdoor entertainment, shed, a covered front porch for relaxing evenings, & a BRAND NEW hot water heater. Don't miss the opportunity to make this exquisite home yours. Schedule a showing today!
Zillow last checked: 8 hours ago
Listing updated: February 14, 2025 at 02:37pm
Listed by:
James Galligan 570-656-2235,
Keller Williams Real Estate - Stroudsburg 803 Main
Bought with:
James Galligan, RS228072L
Keller Williams Real Estate - Stroudsburg 803 Main
Source: PMAR,MLS#: PM-116687
Facts & features
Interior
Bedrooms & bathrooms
- Bedrooms: 4
- Bathrooms: 3
- Full bathrooms: 2
- 1/2 bathrooms: 1
Primary bedroom
- Description: Carpet Floors | Walk-in Closet
- Level: Second
- Area: 237.24
- Dimensions: 18.11 x 13.1
Bedroom 2
- Description: Carpet Floors
- Level: Second
- Area: 150.16
- Dimensions: 12.11 x 12.4
Bedroom 3
- Description: Carpet Floors
- Level: Second
- Area: 105.8
- Dimensions: 11.5 x 9.2
Bedroom 4
- Description: Laminate Floors
- Level: Second
- Area: 144.3
- Dimensions: 13 x 11.1
Primary bathroom
- Description: Jetted Tub
- Level: Second
- Area: 127.05
- Dimensions: 12.1 x 10.5
Bathroom 2
- Level: Second
- Area: 81.65
- Dimensions: 11.5 x 7.1
Bathroom 3
- Description: Half Bath
- Level: First
- Area: 12.81
- Dimensions: 6.1 x 2.1
Basement
- Description: Unfinished
- Level: Lower
- Area: 990.47
- Dimensions: 40.1 x 24.7
Basement
- Description: Rec Room
- Level: Lower
- Area: 258.21
- Dimensions: 17.1 x 15.1
Dining room
- Description: Carpet Floors
- Level: First
- Area: 1651
- Dimensions: 13 x 127
Family room
- Description: Carpet Floors | Brick Fireplace
- Level: First
- Area: 412.09
- Dimensions: 20.3 x 20.3
Kitchen
- Description: Eat-in | Island
- Level: First
- Area: 243
- Dimensions: 18 x 13.5
Laundry
- Level: First
- Area: 46.08
- Dimensions: 7.2 x 6.4
Living room
- Description: Laminate Floors
- Level: First
- Area: 218.77
- Dimensions: 16.7 x 13.1
Office
- Description: Laminate Floors
- Level: First
- Area: 152.55
- Dimensions: 13.5 x 11.3
Workshop
- Level: Lower
- Area: 336.38
- Dimensions: 27.8 x 12.1
Heating
- Forced Air, Electric, Oil
Cooling
- Whole House Fan, Window Unit(s)
Appliances
- Included: Electric Range, Refrigerator, Water Heater, Dishwasher, Microwave, Washer, Dryer
- Laundry: Electric Dryer Hookup, Washer Hookup
Features
- Eat-in Kitchen, Kitchen Island, Cathedral Ceiling(s), Walk-In Closet(s), Other
- Flooring: Carpet, Laminate, Tile
- Windows: Insulated Windows, Screens
- Basement: Full,Unfinished,Sump Hole,Other
- Has fireplace: Yes
- Fireplace features: Family Room, Brick
- Common walls with other units/homes: No Common Walls
Interior area
- Total structure area: 4,209
- Total interior livable area: 2,897 sqft
- Finished area above ground: 2,897
- Finished area below ground: 0
Property
Parking
- Total spaces: 2
- Parking features: Garage - Attached
- Attached garage spaces: 2
Features
- Stories: 2
- Patio & porch: Porch, Deck
- Has spa: Yes
Lot
- Size: 1.14 Acres
- Features: Corner Lot, Level, Cleared
Details
- Additional structures: Shed(s)
- Parcel number: 9.87756
- Zoning description: Residential
Construction
Type & style
- Home type: SingleFamily
- Architectural style: Colonial
- Property subtype: Single Family Residence
Materials
- Vinyl Siding
- Roof: Asphalt
Condition
- Year built: 1994
Utilities & green energy
- Electric: 200+ Amp Service, Circuit Breakers
- Sewer: Septic Tank
- Water: Well
Community & neighborhood
Location
- Region: East Stroudsburg
- Subdivision: Reservoir Ridge
HOA & financial
HOA
- Has HOA: No
- Amenities included: None
Other
Other facts
- Listing terms: Cash,Conventional,FHA,VA Loan
- Road surface type: Paved
Price history
| Date | Event | Price |
|---|---|---|
| 9/3/2024 | Sold | $413,600-1.5%$143/sqft |
Source: PMAR #PM-116687 Report a problem | ||
| 7/3/2024 | Listed for sale | $419,900$145/sqft |
Source: PMAR #PM-116687 Report a problem | ||
Public tax history
| Year | Property taxes | Tax assessment |
|---|---|---|
| 2025 | $9,002 +4.7% | $228,690 |
| 2024 | $8,599 +4.6% | $228,690 |
| 2023 | $8,218 -1.3% | $228,690 |
Find assessor info on the county website
Neighborhood: 18302
Nearby schools
GreatSchools rating
- 4/10East Stroudsburg Elementary SchoolGrades: K-5Distance: 5 mi
- 5/10J T Lambert Intermediate SchoolGrades: 6-8Distance: 4.6 mi
- 6/10East Stroudsburg Shs SouthGrades: 9-12Distance: 5.8 mi

Get pre-qualified for a loan
At Zillow Home Loans, we can pre-qualify you in as little as 5 minutes with no impact to your credit score.An equal housing lender. NMLS #10287.
Sell for more on Zillow
Get a free Zillow Showcase℠ listing and you could sell for .
$433,700
2% more+ $8,674
With Zillow Showcase(estimated)
$442,374
