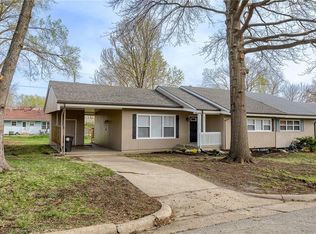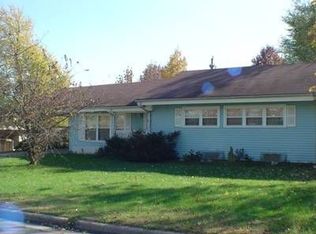MUST SEE HALF DUPLEX! This home has been completely remodeled with/in the last 10 months. New exterior, interior paint, new carpet throughout. New kitchen includes ceramic countertops, natural quartz stone back splash and ceramic stone flooring. The master bath features a double vanity, glass tile back splash, extended sink countertop and ceramic tile shower/tub. A fourth nonconforming downstairs bedroom offers a bonus room and a fully remodeled travertine tile bath, along with a second living room.Tons of upgrades
This property is off market, which means it's not currently listed for sale or rent on Zillow. This may be different from what's available on other websites or public sources.


