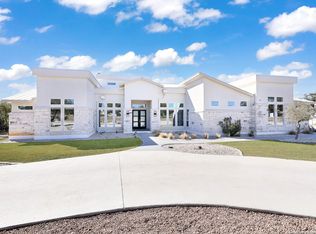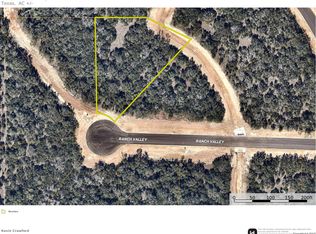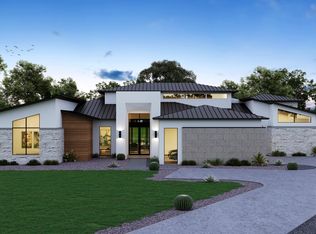Sold
Price Unknown
413 RANCH FALLS, Boerne, TX 78015
5beds
4,986sqft
Single Family Residence
Built in 2022
1.19 Acres Lot
$1,881,400 Zestimate®
$--/sqft
$7,157 Estimated rent
Home value
$1,881,400
$1.73M - $2.03M
$7,157/mo
Zestimate® history
Loading...
Owner options
Explore your selling options
What's special
Perfectly designed for the discerning buyer who demands excellence, architectural intrigue, and privacy on a sprawling 1.19-acre lot. This home blends contemporary aesthetics with comfort and practicality seamlessly. Every detail, from designer-selected finishes to custom architectural elements, transforms this residence into a sophisticated showcase. The indoor and outdoor living spaces harmonize effortlessly, with expansive picture windows that reveal the outdoor kitchen, heated pool, and spa. The kitchen features top-of-the-line professional appliances, a gas range, quartz countertops, custom cabinets, a sizable waterfall island, and a custom pantry-a culinary enthusiast's dream. A serene study offers tranquility with scenic views. The primary retreat with outdoor access boasts a bathroom reminiscent of a 5-star resort, featuring a freestanding spa soaking tub, walk-in shower, and an expansive custom walk-in closet with dual vanity areas. Entertainment options abound with a media room leading to the pool, perfect for hosting guests. A downstairs secondary bedroom with an ensuite bath provides comfort and privacy for visitors. Upstairs, an additional game room accompanies three oversized bedrooms, each with its own bath. Additional highlights include an oversized three-car garage and professionally landscaped exteriors that encapsulate the quintessential Texas Hill Country lifestyle. Two 500-gallon propane tanks.
Zillow last checked: 8 hours ago
Listing updated: May 14, 2025 at 06:56am
Listed by:
Deanna Wright TREC #566830 (210) 373-1553,
Kuper Sotheby's Int'l Realty
Source: LERA MLS,MLS#: 1794410
Facts & features
Interior
Bedrooms & bathrooms
- Bedrooms: 5
- Bathrooms: 6
- Full bathrooms: 5
- 1/2 bathrooms: 1
Primary bedroom
- Features: Full Bath
- Area: 320
- Dimensions: 20 x 16
Bedroom 2
- Area: 180
- Dimensions: 15 x 12
Bedroom 3
- Area: 169
- Dimensions: 13 x 13
Bedroom 4
- Area: 156
- Dimensions: 13 x 12
Bedroom 5
- Area: 208
- Dimensions: 16 x 13
Primary bathroom
- Features: Tub/Shower Separate, Double Vanity, Soaking Tub
- Area: 168
- Dimensions: 14 x 12
Dining room
- Area: 192
- Dimensions: 16 x 12
Family room
- Area: 378
- Dimensions: 21 x 18
Kitchen
- Area: 315
- Dimensions: 21 x 15
Office
- Area: 143
- Dimensions: 13 x 11
Heating
- Central, Electric
Cooling
- Ceiling Fan(s), Three+ Central, Attic Fan
Appliances
- Included: Cooktop, Built-In Oven, Self Cleaning Oven, Microwave, Gas Cooktop, Indoor Grill, Refrigerator, Disposal, Dishwasher, Plumbed For Ice Maker, Water Softener Owned, Vented Exhaust Fan, Electric Water Heater, Plumb for Water Softener, Double Oven, Propane Water Heater, 2+ Water Heater Units, Tankless Water Heater
- Laundry: Main Level, Laundry Room, Washer Hookup, Dryer Connection
Features
- Three Living Area, Separate Dining Room, Eat-in Kitchen, Two Eating Areas, Kitchen Island, Breakfast Bar, Pantry, Study/Library, Game Room, Media Room, Utility Room Inside, Secondary Bedroom Down, 1st Floor Lvl/No Steps, High Ceilings, Open Floorplan, High Speed Internet, Walk-In Closet(s), Ceiling Fan(s), Chandelier, Wet Bar, Solid Counter Tops, Custom Cabinets, Programmable Thermostat
- Flooring: Carpet, Ceramic Tile, Wood
- Windows: Double Pane Windows, Window Coverings
- Has basement: No
- Attic: Pull Down Storage,Partially Finished,Partially Floored
- Number of fireplaces: 2
- Fireplace features: Two, Family Room, Gas
Interior area
- Total structure area: 4,986
- Total interior livable area: 4,986 sqft
Property
Parking
- Total spaces: 3
- Parking features: Three Car Garage, Golf Cart Garage, Garage Faces Side, Oversized, Garage Door Opener, Circular Driveway
- Garage spaces: 3
- Has uncovered spaces: Yes
Accessibility
- Accessibility features: Low Pile Carpet, Level Lot, Level Drive, First Floor Bath, Full Bath/Bed on 1st Flr, First Floor Bedroom, Stall Shower
Features
- Levels: Two
- Stories: 2
- Patio & porch: Patio, Covered, Deck
- Exterior features: Barbecue, Gas Grill, Outdoor Kitchen
- Has private pool: Yes
- Pool features: In Ground, Pool/Spa Combo, Heated, Pool Sweep, Community
- Fencing: Wrought Iron
- Has view: Yes
- View description: Bluff View, County VIew
Lot
- Size: 1.19 Acres
- Features: 1 - 2 Acres, Level, Streetlights, Fire Hydrant w/in 500'
- Residential vegetation: Mature Trees, Mature Trees (ext feat)
Details
- Parcel number: 1589521010179
Construction
Type & style
- Home type: SingleFamily
- Architectural style: Contemporary
- Property subtype: Single Family Residence
Materials
- Stone, Stucco, Foam Insulation
- Foundation: Slab
- Roof: Metal
Condition
- Pre-Owned
- New construction: No
- Year built: 2022
Details
- Builder name: B.E. Schaefer Custom Home
Utilities & green energy
- Electric: JPI
- Gas: PROPANE
- Sewer: SEPTIC, Septic
- Water: City/FOR, Water System
- Utilities for property: Cable Available, Private Garbage Service
Green energy
- Water conservation: Water-Smart Landscaping
Community & neighborhood
Security
- Security features: Smoke Detector(s), Security System Owned, Prewired, Controlled Access
Community
- Community features: Tennis Court(s), Golf, Clubhouse, Playground, Sports Court
Location
- Region: Boerne
- Subdivision: Fair Oaks Ranch
HOA & financial
HOA
- Has HOA: Yes
- HOA fee: $421 quarterly
- Association name: STONE CREEK RANCH
- Second association name: Fair Oaks Ranch HOA
Other financial information
- Additional fee information: HOA Fee 2: $130.00 Annually
Other
Other facts
- Listing terms: Conventional,VA Loan,Cash
- Road surface type: Paved
Price history
| Date | Event | Price |
|---|---|---|
| 5/13/2025 | Sold | -- |
Source: | ||
| 3/30/2025 | Pending sale | $1,995,000$400/sqft |
Source: | ||
| 3/24/2025 | Contingent | $1,995,000$400/sqft |
Source: | ||
| 3/20/2025 | Pending sale | $1,995,000$400/sqft |
Source: Kuper Sotheby's International Realty #1794410 Report a problem | ||
| 1/21/2025 | Price change | $1,995,000-2%$400/sqft |
Source: | ||
Public tax history
| Year | Property taxes | Tax assessment |
|---|---|---|
| 2025 | $16,150 +9% | $1,265,572 +10% |
| 2024 | $14,813 -6.4% | $1,150,520 |
| 2023 | $15,830 +505.5% | $1,150,520 +589.3% |
Find assessor info on the county website
Neighborhood: 78015
Nearby schools
GreatSchools rating
- 9/10Cibolo Creek Elementary SchoolGrades: PK-5Distance: 3.5 mi
- 8/10Voss MiddleGrades: 6-8Distance: 5.4 mi
- 8/10Boerne - Samuel V Champion High SchoolGrades: 9-12Distance: 3.8 mi
Schools provided by the listing agent
- Elementary: Cibolo Creek
- Middle: Voss Middle School
- District: Boerne
Source: LERA MLS. This data may not be complete. We recommend contacting the local school district to confirm school assignments for this home.
Get a cash offer in 3 minutes
Find out how much your home could sell for in as little as 3 minutes with a no-obligation cash offer.
Estimated market value$1,881,400
Get a cash offer in 3 minutes
Find out how much your home could sell for in as little as 3 minutes with a no-obligation cash offer.
Estimated market value
$1,881,400


