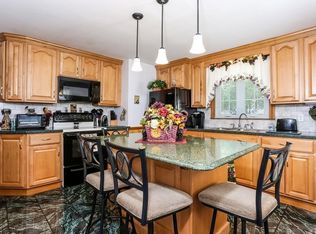Sold for $335,000 on 01/16/25
$335,000
413 Pokross St, Fall River, MA 02724
3beds
960sqft
Single Family Residence
Built in 1972
8,520 Square Feet Lot
$421,000 Zestimate®
$349/sqft
$2,435 Estimated rent
Home value
$421,000
$400,000 - $442,000
$2,435/mo
Zestimate® history
Loading...
Owner options
Explore your selling options
What's special
Welcome to home this charming 3-bedroom, 1-bath ranch in Fall River! Step inside to find beautiful hardwood flooring throughout, giving the home a warm and inviting feel. The modern kitchen features sleek granite countertops, perfect for meal prep and entertaining. With a brand-new roof, you'll have peace of mind for years to come. The fenced yard offers privacy and space for outdoor activities, gardening, or pets. Located close to local amenities with highway access close by, this home is a must-see! Don’t miss out, schedule your showing today!
Zillow last checked: 8 hours ago
Listing updated: January 16, 2025 at 09:36am
Listed by:
Kade Phillips 617-712-5582,
RE/MAX Legacy 508-946-1661
Bought with:
Jessica Dispirito
LPT Realty - Home & Key Group
Source: MLS PIN,MLS#: 73305091
Facts & features
Interior
Bedrooms & bathrooms
- Bedrooms: 3
- Bathrooms: 1
- Full bathrooms: 1
- Main level bathrooms: 1
- Main level bedrooms: 3
Primary bedroom
- Features: Ceiling Fan(s), Closet, Flooring - Hardwood, Window(s) - Picture
- Level: Main,First
Bedroom 2
- Features: Ceiling Fan(s), Closet, Flooring - Hardwood, Window(s) - Picture
- Level: Main,First
Bedroom 3
- Features: Ceiling Fan(s), Closet, Flooring - Hardwood, Window(s) - Picture
- Level: Main,First
Bathroom 1
- Features: Bathroom - Full, Bathroom - With Tub & Shower, Flooring - Stone/Ceramic Tile, Window(s) - Picture, Countertops - Stone/Granite/Solid
- Level: Main,First
Kitchen
- Features: Flooring - Stone/Ceramic Tile, Window(s) - Picture, Balcony / Deck, Countertops - Stone/Granite/Solid, Exterior Access, Recessed Lighting, Slider
- Level: Main,First
Living room
- Features: Ceiling Fan(s), Flooring - Hardwood, Window(s) - Picture, Recessed Lighting
- Level: Main,First
Heating
- Baseboard, Natural Gas
Cooling
- None
Appliances
- Laundry: Exterior Access, In Basement, Electric Dryer Hookup, Washer Hookup
Features
- Flooring: Tile, Hardwood
- Basement: Full
- Has fireplace: No
Interior area
- Total structure area: 960
- Total interior livable area: 960 sqft
Property
Parking
- Total spaces: 4
- Parking features: Driveway, Paved
- Uncovered spaces: 4
Features
- Patio & porch: Deck - Wood
- Exterior features: Deck - Wood, Fenced Yard
- Fencing: Fenced/Enclosed,Fenced
Lot
- Size: 8,520 sqft
Details
- Parcel number: 2820138
- Zoning: R-8
Construction
Type & style
- Home type: SingleFamily
- Architectural style: Ranch
- Property subtype: Single Family Residence
Materials
- Foundation: Concrete Perimeter
- Roof: Shingle
Condition
- Year built: 1972
Utilities & green energy
- Electric: 200+ Amp Service
- Sewer: Public Sewer
- Water: Public
- Utilities for property: for Gas Range, for Electric Dryer, Washer Hookup
Community & neighborhood
Community
- Community features: Public Transportation, Shopping, Highway Access
Location
- Region: Fall River
Price history
| Date | Event | Price |
|---|---|---|
| 1/16/2025 | Sold | $335,000-4.3%$349/sqft |
Source: MLS PIN #73305091 | ||
| 11/19/2024 | Contingent | $350,000$365/sqft |
Source: MLS PIN #73305091 | ||
| 11/19/2024 | Listed for sale | $350,000$365/sqft |
Source: MLS PIN #73305091 | ||
| 11/11/2024 | Contingent | $350,000$365/sqft |
Source: MLS PIN #73305091 | ||
| 11/9/2024 | Price change | $350,000-4.1%$365/sqft |
Source: MLS PIN #73305091 | ||
Public tax history
| Year | Property taxes | Tax assessment |
|---|---|---|
| 2025 | $4,099 +6.6% | $358,000 +7% |
| 2024 | $3,846 +9.5% | $334,700 +16.9% |
| 2023 | $3,512 +15.4% | $286,200 +18.7% |
Find assessor info on the county website
Neighborhood: Sandy Beach
Nearby schools
GreatSchools rating
- 4/10Carlton M. Viveiros Elementary SchoolGrades: K-5Distance: 0.5 mi
- 3/10Matthew J Kuss Middle SchoolGrades: 6-8Distance: 0.8 mi
- 2/10B M C Durfee High SchoolGrades: 9-12Distance: 3.6 mi

Get pre-qualified for a loan
At Zillow Home Loans, we can pre-qualify you in as little as 5 minutes with no impact to your credit score.An equal housing lender. NMLS #10287.
