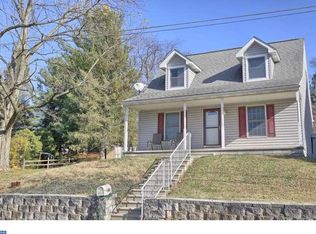Sold for $172,500
$172,500
413 Pennwyn Pl, Reading, PA 19607
3beds
1,088sqft
Single Family Residence
Built in 1900
3,920 Square Feet Lot
$181,800 Zestimate®
$159/sqft
$1,664 Estimated rent
Home value
$181,800
$167,000 - $198,000
$1,664/mo
Zestimate® history
Loading...
Owner options
Explore your selling options
What's special
Compare the value of this affordable twin home in the Governor Mifflin school district. The main level features an updated kitchen with solid surface counter tops, double stainless steel sink & tile backsplash. There is also a separate dining room and living room that include recently installed Luxury vinyl plank flooring. The kitchen door leads to a covered patio and overhead trellis with bench swing. The home also includes a covered front porch. The 2nd floor contains 2 bedrooms, one is a walk-through, and full bath with shower/tub combo. The bathroom updates include vinyl plank flooring, updated sink, vanity and toilet. The 3rd floor bedroom area is mostly finished, waiting for your finishing touches. The garage/workshop building has plenty of area for your weekend projects and storage. There are 2 levels, the main level is wide open with a full access door, the lower level is about 1/2 the size and would make a great workshop or large storage area. The rear fenced yard is large and also contains a storage shed. This home is ready and waiting for your cosmetic finishing touches, make your appointment to view it today!
Zillow last checked: 8 hours ago
Listing updated: March 13, 2025 at 06:31am
Listed by:
Mark Shanaman 484-256-7956,
RE/MAX Of Reading
Bought with:
Brittney Whitford, RS343457
Daryl Tillman Realty Group
Source: Bright MLS,MLS#: PABK2050604
Facts & features
Interior
Bedrooms & bathrooms
- Bedrooms: 3
- Bathrooms: 1
- Full bathrooms: 1
Basement
- Area: 0
Heating
- Hot Water, Natural Gas
Cooling
- Window Unit(s), Electric
Appliances
- Included: Gas Water Heater
Features
- Flooring: Luxury Vinyl
- Basement: Full,Unfinished
- Has fireplace: No
Interior area
- Total structure area: 1,088
- Total interior livable area: 1,088 sqft
- Finished area above ground: 1,088
- Finished area below ground: 0
Property
Parking
- Total spaces: 2
- Parking features: Garage Faces Rear, Crushed Stone, Driveway, Shared Driveway, Detached, Off Street
- Garage spaces: 1
- Has uncovered spaces: Yes
Accessibility
- Accessibility features: None
Features
- Levels: Three
- Stories: 3
- Pool features: None
Lot
- Size: 3,920 sqft
Details
- Additional structures: Above Grade, Below Grade
- Parcel number: 39439514435472
- Zoning: RES
- Special conditions: Standard
Construction
Type & style
- Home type: SingleFamily
- Architectural style: Traditional
- Property subtype: Single Family Residence
- Attached to another structure: Yes
Materials
- Aluminum Siding
- Foundation: Concrete Perimeter
- Roof: Asphalt
Condition
- Average
- New construction: No
- Year built: 1900
Utilities & green energy
- Sewer: Public Sewer
- Water: Public
Community & neighborhood
Location
- Region: Reading
- Subdivision: None Available
- Municipality: CUMRU TWP
Other
Other facts
- Listing agreement: Exclusive Right To Sell
- Listing terms: Cash,Conventional
- Ownership: Fee Simple
Price history
| Date | Event | Price |
|---|---|---|
| 3/7/2025 | Sold | $172,500-4.1%$159/sqft |
Source: | ||
| 1/27/2025 | Pending sale | $179,900$165/sqft |
Source: | ||
| 1/25/2025 | Listing removed | $179,900$165/sqft |
Source: | ||
| 1/20/2025 | Listed for sale | $179,900$165/sqft |
Source: | ||
| 1/14/2025 | Pending sale | $179,900$165/sqft |
Source: | ||
Public tax history
| Year | Property taxes | Tax assessment |
|---|---|---|
| 2025 | $2,507 +3.2% | $52,800 |
| 2024 | $2,429 +2.9% | $52,800 |
| 2023 | $2,361 +2.6% | $52,800 |
Find assessor info on the county website
Neighborhood: 19607
Nearby schools
GreatSchools rating
- 7/10Cumru El SchoolGrades: PK-4Distance: 1.3 mi
- 4/10Governor Mifflin Middle SchoolGrades: 7-8Distance: 1.2 mi
- 6/10Governor Mifflin Senior High SchoolGrades: 9-12Distance: 1.3 mi
Schools provided by the listing agent
- Elementary: Governor Mifflin
- Middle: Governor Mifflin
- High: Governor Mifflin
- District: Governor Mifflin
Source: Bright MLS. This data may not be complete. We recommend contacting the local school district to confirm school assignments for this home.
Get pre-qualified for a loan
At Zillow Home Loans, we can pre-qualify you in as little as 5 minutes with no impact to your credit score.An equal housing lender. NMLS #10287.
