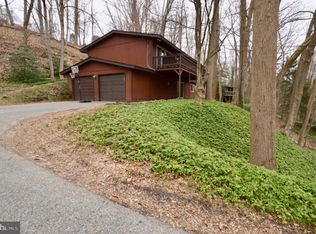This remodeled 4 Bedroom, 3 Bath Hillside Rancher is situated in a cul-de-sac location in a very quiet and natural setting. It features a large and open floor plan with a contemporary flair, granite Kitchen, tiled Baths, fireplaces and a beautiful wrap around Porch. The remodeling is being completed by RC Titter Construction?a reputable and well respected contractor in Media. There is still finish work being completed...photos are coming by Friday, June 16.
This property is off market, which means it's not currently listed for sale or rent on Zillow. This may be different from what's available on other websites or public sources.
