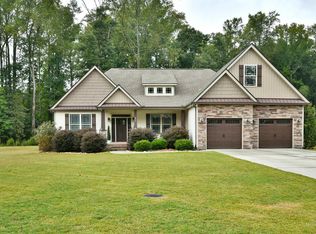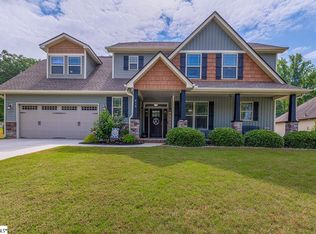Sold for $404,900 on 08/12/25
$404,900
413 Oak Ridge Pl, Easley, SC 29642
3beds
1,950sqft
Single Family Residence
Built in 2018
0.91 Acres Lot
$413,700 Zestimate®
$208/sqft
$2,136 Estimated rent
Home value
$413,700
$348,000 - $492,000
$2,136/mo
Zestimate® history
Loading...
Owner options
Explore your selling options
What's special
It’s hard to find a yard like this—nearly an acre with wide open space, a wooded section, and even a creek along the back. Tucked in a quiet cul-de-sac, there’s room to stretch out, play, plant, or just enjoy some breathing room. A screened porch looks out over the backyard, where you’ll also find fruit trees, a fire pit, and a storage building. Convenient to schools, shopping and Downtown Greenville.
Inside, the main living area is open and spacious, with a large kitchen at the center.Granite counters, a tile backsplash, and updated lighting give it a clean, polished look. The layout is practical: all three bedrooms are upstairs,including a primary suite with a recently remodeled bath featuring a stylish walk-in tile shower. Downstairs, a separate flex room gives youoptions—whether you need a home office, hobby space, or a place for guests.
Located in a well-established neighborhood known for its top-tierschools, this home combines space, function, and a few thoughtful upgrades that make everyday life a little easier.
Zillow last checked: 8 hours ago
Listing updated: August 12, 2025 at 01:59pm
Listed by:
Daniel Bracken 864-380-4537,
Bracken Real Estate
Bought with:
AGENT NONMEMBER
NONMEMBER OFFICE
Source: WUMLS,MLS#: 20290318 Originating MLS: Western Upstate Association of Realtors
Originating MLS: Western Upstate Association of Realtors
Facts & features
Interior
Bedrooms & bathrooms
- Bedrooms: 3
- Bathrooms: 3
- Full bathrooms: 2
- 1/2 bathrooms: 1
Heating
- Natural Gas
Cooling
- Central Air, Electric
Features
- Dual Sinks, Fireplace, Granite Counters, Bath in Primary Bedroom, Smooth Ceilings, Shower Only, Cable TV, Upper Level Primary, Walk-In Shower
- Basement: None
- Has fireplace: Yes
- Fireplace features: Gas, Gas Log, Option
Interior area
- Total structure area: 1,951
- Total interior livable area: 1,950 sqft
- Finished area above ground: 1,950
- Finished area below ground: 0
Property
Parking
- Total spaces: 2
- Parking features: Attached, Garage, Driveway, Garage Door Opener
- Attached garage spaces: 2
Accessibility
- Accessibility features: Low Threshold Shower
Features
- Levels: Two
- Stories: 2
- Patio & porch: Front Porch, Porch, Screened
- Exterior features: Sprinkler/Irrigation, Porch
Lot
- Size: 0.91 Acres
- Features: Cul-De-Sac, Level, Outside City Limits, Subdivision, Stream/Creek, Trees, Wooded
Details
- Parcel number: 2121801017
Construction
Type & style
- Home type: SingleFamily
- Architectural style: Craftsman
- Property subtype: Single Family Residence
Materials
- Stone, Vinyl Siding
- Foundation: Slab
- Roof: Architectural,Shingle
Condition
- Year built: 2018
Utilities & green energy
- Sewer: Septic Tank
- Water: Public
- Utilities for property: Cable Available
Community & neighborhood
Community
- Community features: Common Grounds/Area
Location
- Region: Easley
- Subdivision: Ellison Plantation
HOA & financial
HOA
- Has HOA: Yes
- HOA fee: $275 annually
Other
Other facts
- Listing agreement: Exclusive Right To Sell
Price history
| Date | Event | Price |
|---|---|---|
| 8/12/2025 | Sold | $404,900-1.2%$208/sqft |
Source: | ||
| 7/26/2025 | Pending sale | $409,900$210/sqft |
Source: | ||
| 7/24/2025 | Listed for sale | $409,900+75.6%$210/sqft |
Source: | ||
| 2/12/2018 | Sold | $233,470$120/sqft |
Source: Public Record Report a problem | ||
Public tax history
| Year | Property taxes | Tax assessment |
|---|---|---|
| 2024 | -- | $12,060 |
| 2023 | $3,565 +3% | $12,060 |
| 2022 | $3,461 +9.8% | $12,060 +30.4% |
Find assessor info on the county website
Neighborhood: 29642
Nearby schools
GreatSchools rating
- 9/10Powdersville Elementary SchoolGrades: 3-5Distance: 1.7 mi
- 7/10Powdersville Middle SchoolGrades: 6-8Distance: 1.8 mi
- 9/10Powdersville HighGrades: 9-12Distance: 1.8 mi
Schools provided by the listing agent
- Elementary: Powdersvil Elem
- Middle: Powdersville Mi
- High: Powdersville High School
Source: WUMLS. This data may not be complete. We recommend contacting the local school district to confirm school assignments for this home.
Get a cash offer in 3 minutes
Find out how much your home could sell for in as little as 3 minutes with a no-obligation cash offer.
Estimated market value
$413,700
Get a cash offer in 3 minutes
Find out how much your home could sell for in as little as 3 minutes with a no-obligation cash offer.
Estimated market value
$413,700

