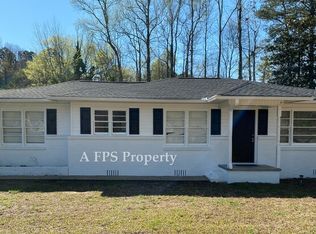Closed
$229,900
413 Newtown Rd NE, Calhoun, GA 30701
3beds
1,588sqft
Single Family Residence
Built in 1956
0.54 Acres Lot
$230,800 Zestimate®
$145/sqft
$1,670 Estimated rent
Home value
$230,800
Estimated sales range
Not available
$1,670/mo
Zestimate® history
Loading...
Owner options
Explore your selling options
What's special
Tucked amid the stunning mature landscape is a cherished family home. A charming 3-bedroom ranch on .54-acre is less than 2 miles from Interstate 75, a perfect location for the commuter. Step inside to discover the warmth of tongue-and-groove pine paneling, freestanding gas fireplace in the family room, and the enduring beauty of original wood floorsCosome exposed and others waiting to be unveiled. Whether you're relaxing on the front porch, enjoying the tranquility and privacy on the rear covered porch, or envisioning restoration projects that embrace the home's vintage charm, you'll find inspiration here. In addition, there is generous 36x40 workshop with a roll-up door, a two car canopy and a 20x24 garage/shed. This is more than just a house-it's a place where memories were made, and where new ones are ready to begin. Must See!
Zillow last checked: 8 hours ago
Listing updated: August 14, 2025 at 10:28am
Listed by:
Hanna L Pate 770-548-4587,
Century 21 The Avenues
Bought with:
Joseph Jenkins, 415583
Your Home Sold Guaranteed Realty
Source: GAMLS,MLS#: 10516851
Facts & features
Interior
Bedrooms & bathrooms
- Bedrooms: 3
- Bathrooms: 1
- Full bathrooms: 1
- Main level bathrooms: 1
- Main level bedrooms: 3
Heating
- Central, Natural Gas
Cooling
- Central Air, Electric
Appliances
- Included: Electric Water Heater
- Laundry: Other
Features
- Other
- Flooring: Carpet, Vinyl
- Windows: Storm Window(s)
- Basement: Crawl Space
- Number of fireplaces: 2
- Fireplace features: Family Room, Living Room
- Common walls with other units/homes: No Common Walls
Interior area
- Total structure area: 1,588
- Total interior livable area: 1,588 sqft
- Finished area above ground: 1,588
- Finished area below ground: 0
Property
Parking
- Total spaces: 4
- Parking features: Carport, Detached, Garage
- Has garage: Yes
- Has carport: Yes
Accessibility
- Accessibility features: Accessible Entrance
Features
- Levels: One
- Stories: 1
- Patio & porch: Deck
- Fencing: Back Yard,Fenced
- Body of water: None
Lot
- Size: 0.54 Acres
- Features: Level, Private
Details
- Additional structures: Garage(s), Workshop
- Parcel number: 063041
Construction
Type & style
- Home type: SingleFamily
- Architectural style: Ranch
- Property subtype: Single Family Residence
Materials
- Brick, Vinyl Siding
- Foundation: Block
- Roof: Metal
Condition
- Resale
- New construction: No
- Year built: 1956
Utilities & green energy
- Sewer: Septic Tank
- Water: Public
- Utilities for property: Cable Available, Electricity Available, Natural Gas Available, Water Available
Community & neighborhood
Security
- Security features: Smoke Detector(s)
Community
- Community features: None
Location
- Region: Calhoun
- Subdivision: New Echota
HOA & financial
HOA
- Has HOA: No
- Services included: None
Other
Other facts
- Listing agreement: Exclusive Right To Sell
Price history
| Date | Event | Price |
|---|---|---|
| 8/14/2025 | Sold | $229,900$145/sqft |
Source: | ||
| 7/13/2025 | Pending sale | $229,900$145/sqft |
Source: | ||
| 6/30/2025 | Price change | $229,900-4.2%$145/sqft |
Source: | ||
| 6/21/2025 | Listed for sale | $239,900$151/sqft |
Source: | ||
| 6/18/2025 | Pending sale | $239,900$151/sqft |
Source: | ||
Public tax history
| Year | Property taxes | Tax assessment |
|---|---|---|
| 2025 | $404 | $52,604 +12.8% |
| 2024 | $404 +6.5% | $46,644 +6.2% |
| 2023 | $379 -4.9% | $43,924 +6.2% |
Find assessor info on the county website
Neighborhood: 30701
Nearby schools
GreatSchools rating
- 7/10Swain Elementary SchoolGrades: PK-5Distance: 7.5 mi
- 5/10Ashworth Middle SchoolGrades: 6-8Distance: 0.4 mi
- 5/10Gordon Central High SchoolGrades: 9-12Distance: 0.4 mi
Schools provided by the listing agent
- Elementary: Red Bud
- Middle: Ashworth
- High: Gordon Central
Source: GAMLS. This data may not be complete. We recommend contacting the local school district to confirm school assignments for this home.
Get a cash offer in 3 minutes
Find out how much your home could sell for in as little as 3 minutes with a no-obligation cash offer.
Estimated market value$230,800
Get a cash offer in 3 minutes
Find out how much your home could sell for in as little as 3 minutes with a no-obligation cash offer.
Estimated market value
$230,800
