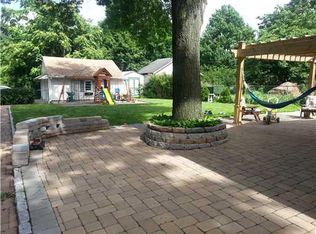Sold for $470,000 on 11/22/24
$470,000
413 New Market Rd, Piscataway, NJ 08854
3beds
1,396sqft
Single Family Residence
Built in 1929
8,590.03 Square Feet Lot
$487,900 Zestimate®
$337/sqft
$3,006 Estimated rent
Home value
$487,900
$439,000 - $542,000
$3,006/mo
Zestimate® history
Loading...
Owner options
Explore your selling options
What's special
This spacious well maintained Colonial sits perfectly on a large lot with an oversized two car garage, a long driveway for plenty of off street parking, all HWD flrs throughout the entire home & under carpeting, formal dining room great for entertaining, beautiful 3 season room with tons of windows that carry the natural light straight through the enormous living room adorned with custom built ins, an EIK, boasts a roomy pantry that has lots of storage space. Up to the second floor with 3 spacious bedrooms that also have some custom built ins, plenty of ceiling fans, window ac's, lots of gorgeous wood trim, and so much more! Great location, close to train station, shopping, houses of worship, fine dining and also easy access to major highways. Come see if this unique property is home!
Zillow last checked: 8 hours ago
Listing updated: November 25, 2024 at 08:11am
Listed by:
SHIRLEE COLANDUONI,
KELLER WILLIAMS TOWNE SQUARE 908-766-0085
Source: All Jersey MLS,MLS#: 2354750M
Facts & features
Interior
Bedrooms & bathrooms
- Bedrooms: 3
- Bathrooms: 1
- Full bathrooms: 1
Primary bedroom
- Area: 154
- Dimensions: 14 x 11
Bedroom 2
- Area: 144
- Dimensions: 12 x 12
Bedroom 3
- Area: 130
- Dimensions: 13 x 10
Dining room
- Features: Dining L
- Area: 182
- Dimensions: 14 x 13
Kitchen
- Features: Country Kitchen, Eat-in Kitchen
- Area: 120
- Dimensions: 12 x 10
Living room
- Area: 260
- Dimensions: 20 x 13
Basement
- Area: 0
Heating
- Radiators-Hot Water
Cooling
- Window Unit(s), Ceiling Fan(s)
Appliances
- Included: Dryer, Gas Range/Oven, Refrigerator, Washer, Gas Water Heater
Features
- Dining Room, Florida Room, Kitchen, Living Room, 3 Bedrooms, Bath Full, Attic
- Flooring: Carpet, Ceramic Tile, Vinyl-Linoleum, Wood
- Basement: Full, Interior Entry, Laundry Facilities, Storage Space, Utility Room
- Has fireplace: No
Interior area
- Total structure area: 1,396
- Total interior livable area: 1,396 sqft
Property
Parking
- Total spaces: 2
- Parking features: 1 Car Width, Asphalt, Detached
- Garage spaces: 2
- Has uncovered spaces: Yes
Features
- Levels: Two
- Stories: 2
- Patio & porch: Enclosed, Patio
- Exterior features: Curbs, Enclosed Porch(es), Fencing/Wall, Patio
- Fencing: Fencing/Wall
Lot
- Size: 8,590 sqft
- Dimensions: 48X179
- Features: Level
Details
- Parcel number: 170090900000000401
- Zoning: R75
Construction
Type & style
- Home type: SingleFamily
- Architectural style: Colonial
- Property subtype: Single Family Residence
Materials
- Roof: Asphalt
Condition
- Year built: 1929
Utilities & green energy
- Gas: Natural Gas
- Sewer: Public Sewer
- Water: Public
- Utilities for property: Electricity Connected, Natural Gas Connected
Community & neighborhood
Community
- Community features: Curbs
Location
- Region: Piscataway
Other
Other facts
- Ownership: Fee Simple
Price history
| Date | Event | Price |
|---|---|---|
| 11/22/2024 | Sold | $470,000+9.6%$337/sqft |
Source: | ||
| 9/11/2024 | Contingent | $429,000$307/sqft |
Source: | ||
| 9/11/2024 | Pending sale | $429,000$307/sqft |
Source: | ||
| 8/28/2024 | Listed for sale | $429,000$307/sqft |
Source: | ||
| 7/24/2024 | Pending sale | $429,000$307/sqft |
Source: | ||
Public tax history
| Year | Property taxes | Tax assessment |
|---|---|---|
| 2025 | $9,082 +24.2% | $478,500 +24.2% |
| 2024 | $7,315 +0.9% | $385,400 +8% |
| 2023 | $7,247 +1.8% | $356,800 +9.6% |
Find assessor info on the county website
Neighborhood: New Market
Nearby schools
GreatSchools rating
- 6/10Arbor Elementary SchoolGrades: 4-5Distance: 0.9 mi
- 5/10Quibbletown Middle SchoolGrades: 6-8Distance: 0.7 mi
- 6/10Piscataway Twp High SchoolGrades: 9-12Distance: 2.6 mi
Get a cash offer in 3 minutes
Find out how much your home could sell for in as little as 3 minutes with a no-obligation cash offer.
Estimated market value
$487,900
Get a cash offer in 3 minutes
Find out how much your home could sell for in as little as 3 minutes with a no-obligation cash offer.
Estimated market value
$487,900
