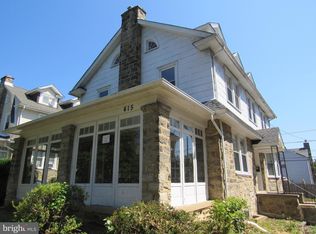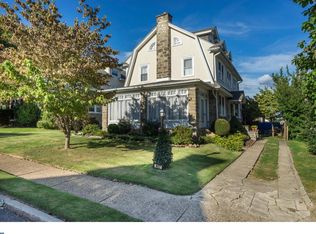Sold for $416,000
$416,000
413 Netherwood Rd, Upper Darby, PA 19082
5beds
2,397sqft
Single Family Residence
Built in 1926
4,792 Square Feet Lot
$449,800 Zestimate®
$174/sqft
$2,615 Estimated rent
Home value
$449,800
$400,000 - $504,000
$2,615/mo
Zestimate® history
Loading...
Owner options
Explore your selling options
What's special
Best & Final offers are due Tuesday, 7/30/2024 by 4pm. No Exception... Welcome to Beverly Hills! This home is tucked away on a tree-lined block in the beautiful neighborhood of Beverly Hills, Upper Darby. This detached-Single family "Dutch Colonial Home" exudes plenty of charm & character thru-out, and is waiting for that new home owner to move right-in! This meticulously well maintained home has 5 spacious bedrooms, and 3 bathrooms (1 full bathroom & 2 half bathrooms). The first floor has a formal living room with wood burning fire place with an entrance to a large enclosed front Patio Porch, formal dining room with a half bathroom/powder room, and a updated custom kitchen with entrance to a spacious back yard with 2 decks & outdoor Garden Gazebo. The second floor level offers 3 spacious bedrooms, and a full hallway bathroom with tub/shower. The third level has 2 spacious bedrooms with half bathroom/powder room. Features include: Amazing out door space for relaxing & entertainment, clean spacious basement with Laundry Area and storage, driveway that will accommodate a minimum of 4 cars, original hardwood flooring, crown molding, stainless steel appliances, and much more! Conveniently located near grocery stores, shopping malls, restaurants & coffee shops, schools, places of worship, and public parks with walking/running/ bike trails. Please schedule your appointment today!
Zillow last checked: 8 hours ago
Listing updated: September 23, 2024 at 04:10pm
Listed by:
Mr. Whitney Yancey 610-457-0416,
United Real Estate
Bought with:
Lewis Fana Vargas, RS356944
KW Empower
Source: Bright MLS,MLS#: PADE2071444
Facts & features
Interior
Bedrooms & bathrooms
- Bedrooms: 5
- Bathrooms: 3
- Full bathrooms: 1
- 1/2 bathrooms: 2
- Main level bathrooms: 1
Basement
- Area: 0
Heating
- Hot Water, Forced Air, Natural Gas
Cooling
- Central Air, Electric, Natural Gas
Appliances
- Included: Built-In Range, Dishwasher, Disposal, Dryer, Humidifier, Ice Maker, Microwave, Self Cleaning Oven, Oven/Range - Gas, Refrigerator, Stainless Steel Appliance(s), Washer, Water Heater, Gas Water Heater
- Laundry: In Basement
Features
- Built-in Features, Cedar Closet(s), Ceiling Fan(s), Combination Kitchen/Dining, Crown Molding, Dining Area, Floor Plan - Traditional, Formal/Separate Dining Room, Kitchen - Efficiency, Bathroom - Tub Shower, Upgraded Countertops, 9'+ Ceilings, Dry Wall, Plaster Walls, High Ceilings
- Flooring: Ceramic Tile, Hardwood, Carpet, Wood
- Windows: Window Treatments
- Basement: Full
- Number of fireplaces: 1
- Fireplace features: Mantel(s), Wood Burning
Interior area
- Total structure area: 2,397
- Total interior livable area: 2,397 sqft
- Finished area above ground: 2,397
- Finished area below ground: 0
Property
Parking
- Parking features: Asphalt, Driveway
- Has uncovered spaces: Yes
Accessibility
- Accessibility features: None
Features
- Levels: Three
- Stories: 3
- Patio & porch: Deck
- Exterior features: Extensive Hardscape, Lighting, Sidewalks, Street Lights
- Pool features: None
Lot
- Size: 4,792 sqft
- Dimensions: 50 x 100
Details
- Additional structures: Above Grade, Below Grade
- Parcel number: 16050098100
- Zoning: RESIDENTIAL
- Special conditions: Standard
- Other equipment: None
Construction
Type & style
- Home type: SingleFamily
- Architectural style: Colonial,Traditional
- Property subtype: Single Family Residence
Materials
- Frame, Masonry
- Foundation: Block, Brick/Mortar, Concrete Perimeter, Stone
- Roof: Shingle
Condition
- New construction: No
- Year built: 1926
Utilities & green energy
- Electric: 200+ Amp Service
- Sewer: Public Sewer
- Water: Public
- Utilities for property: Cable Connected, Cable Available, Electricity Available, Natural Gas Available, Phone, Phone Available, Sewer Available, Underground Utilities, Cable
Community & neighborhood
Location
- Region: Upper Darby
- Subdivision: Beverly Hills
- Municipality: UPPER DARBY TWP
Other
Other facts
- Listing agreement: Exclusive Right To Sell
- Listing terms: Cash,Conventional,FHA,VA Loan
- Ownership: Fee Simple
Price history
| Date | Event | Price |
|---|---|---|
| 8/29/2024 | Sold | $416,000+2.5%$174/sqft |
Source: | ||
| 7/30/2024 | Pending sale | $405,999$169/sqft |
Source: | ||
| 7/26/2024 | Listed for sale | $405,999+73.1%$169/sqft |
Source: | ||
| 3/6/2007 | Sold | $234,500$98/sqft |
Source: Public Record Report a problem | ||
Public tax history
| Year | Property taxes | Tax assessment |
|---|---|---|
| 2025 | $7,027 +3.5% | $160,550 |
| 2024 | $6,790 +1% | $160,550 |
| 2023 | $6,726 +2.8% | $160,550 |
Find assessor info on the county website
Neighborhood: 19082
Nearby schools
GreatSchools rating
- 4/10Hillcrest El SchoolGrades: K-5Distance: 1.2 mi
- 3/10Beverly Hills Middle SchoolGrades: 6-8Distance: 0.2 mi
- 3/10Upper Darby Senior High SchoolGrades: 9-12Distance: 0.5 mi
Schools provided by the listing agent
- Elementary: Highland Park
- Middle: Beverly Hills
- High: Upper Darby Senior
- District: Upper Darby
Source: Bright MLS. This data may not be complete. We recommend contacting the local school district to confirm school assignments for this home.
Get pre-qualified for a loan
At Zillow Home Loans, we can pre-qualify you in as little as 5 minutes with no impact to your credit score.An equal housing lender. NMLS #10287.

