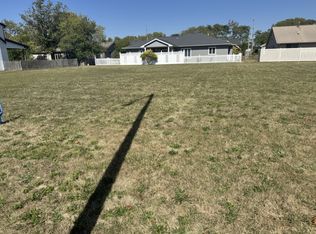Closed
$250,000
413 Neipswah Ave, Rantoul, IL 61866
3beds
2,213sqft
Single Family Residence
Built in 1989
9,147.6 Square Feet Lot
$277,900 Zestimate®
$113/sqft
$1,656 Estimated rent
Home value
$277,900
$264,000 - $292,000
$1,656/mo
Zestimate® history
Loading...
Owner options
Explore your selling options
What's special
Move in ready and must be seen to fully appreciate!! This charming Cape Cod in the popular Indian Hills neighbor will make you feel right at home. Welcoming wrap around front porch, fully fenced back yard with deck and wait until you see the kitchen!!!! Beautiful hardwood floors, spacious living room and dining room; perfect for entertainment and cozy family room with fireplace open to the fully renovated and stunning kitchen. You will love the newly added pantry, all white custom cabinetry with black accents and gorgeous all quartz countertops. The second floor features the master suite with full bath and walk-in closet, 2 spacious guest bedrooms and huge office / flex space with additional back staircase access. Additional updated include: Furance & AC replaced in 2021, 1/2 bath on main floor, freshly painted, light fixtures and roof is approx 6-11 years young!
Zillow last checked: 8 hours ago
Listing updated: November 17, 2023 at 12:00am
Listing courtesy of:
Kimberly Krisman-Clark 217-417-6745,
RE/MAX REALTY ASSOCIATES-CHA
Bought with:
Austin Stewart
RE/MAX REALTY ASSOCIATES-CHA
Source: MRED as distributed by MLS GRID,MLS#: 11890606
Facts & features
Interior
Bedrooms & bathrooms
- Bedrooms: 3
- Bathrooms: 3
- Full bathrooms: 2
- 1/2 bathrooms: 1
Primary bedroom
- Features: Flooring (Carpet), Bathroom (Full)
- Level: Second
- Area: 192 Square Feet
- Dimensions: 12X16
Bedroom 2
- Features: Flooring (Carpet)
- Level: Second
- Area: 156 Square Feet
- Dimensions: 13X12
Bedroom 3
- Features: Flooring (Carpet)
- Level: Second
- Area: 195 Square Feet
- Dimensions: 13X15
Bonus room
- Features: Flooring (Carpet)
- Level: Second
- Area: 242 Square Feet
- Dimensions: 22X11
Dining room
- Features: Flooring (Wood Laminate)
- Level: Main
- Area: 143 Square Feet
- Dimensions: 13X11
Eating area
- Features: Flooring (Vinyl)
- Level: Main
- Area: 104 Square Feet
- Dimensions: 13X8
Family room
- Features: Flooring (Carpet)
- Level: Main
- Area: 240 Square Feet
- Dimensions: 20X12
Kitchen
- Features: Kitchen (Eating Area-Table Space, Island), Flooring (Vinyl)
- Level: Main
- Area: 132 Square Feet
- Dimensions: 12X11
Living room
- Features: Flooring (Carpet)
- Level: Main
- Area: 216 Square Feet
- Dimensions: 12X18
Heating
- Forced Air
Cooling
- Central Air
Appliances
- Laundry: Main Level
Features
- Flooring: Hardwood
- Basement: Crawl Space
- Number of fireplaces: 1
- Fireplace features: Family Room
Interior area
- Total structure area: 2,213
- Total interior livable area: 2,213 sqft
- Finished area below ground: 0
Property
Parking
- Total spaces: 2
- Parking features: On Site, Garage Owned, Attached, Garage
- Attached garage spaces: 2
Accessibility
- Accessibility features: No Disability Access
Features
- Stories: 2
- Patio & porch: Deck, Porch
Lot
- Size: 9,147 sqft
- Dimensions: 91X102
Details
- Parcel number: 200334458009
- Special conditions: None
Construction
Type & style
- Home type: SingleFamily
- Architectural style: Cape Cod
- Property subtype: Single Family Residence
Materials
- Cedar
Condition
- New construction: No
- Year built: 1989
Utilities & green energy
- Sewer: Public Sewer
- Water: Public
Community & neighborhood
Location
- Region: Rantoul
- Subdivision: Indian Hills
Other
Other facts
- Listing terms: Cash
- Ownership: Fee Simple
Price history
| Date | Event | Price |
|---|---|---|
| 11/8/2023 | Sold | $250,000-5.7%$113/sqft |
Source: | ||
| 10/17/2023 | Pending sale | $265,000$120/sqft |
Source: | ||
| 9/21/2023 | Listed for sale | $265,000+15.7%$120/sqft |
Source: | ||
| 3/3/2023 | Sold | $229,000-8.4%$103/sqft |
Source: | ||
| 1/15/2023 | Contingent | $250,000$113/sqft |
Source: | ||
Public tax history
| Year | Property taxes | Tax assessment |
|---|---|---|
| 2024 | $6,970 +6.4% | $79,420 +12.1% |
| 2023 | $6,552 +18.3% | $70,850 +12% |
| 2022 | $5,537 +5.9% | $63,260 +7.1% |
Find assessor info on the county website
Neighborhood: 61866
Nearby schools
GreatSchools rating
- 3/10Northview Elementary SchoolGrades: K-5Distance: 0.8 mi
- 5/10J W Eater Jr High SchoolGrades: 6-8Distance: 0.9 mi
- 2/10Rantoul Twp High SchoolGrades: 9-12Distance: 0.9 mi
Schools provided by the listing agent
- Elementary: Rantoul Elementary School
- Middle: Rantoul Junior High School
- High: Rantoul Twp Hs
- District: 137
Source: MRED as distributed by MLS GRID. This data may not be complete. We recommend contacting the local school district to confirm school assignments for this home.

Get pre-qualified for a loan
At Zillow Home Loans, we can pre-qualify you in as little as 5 minutes with no impact to your credit score.An equal housing lender. NMLS #10287.
