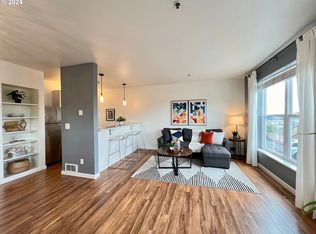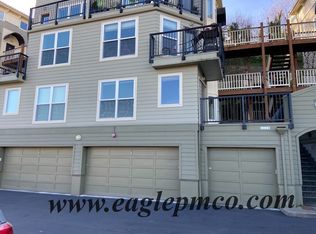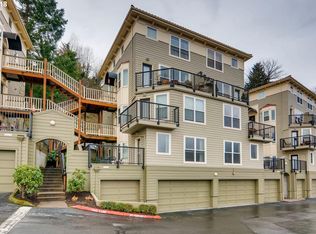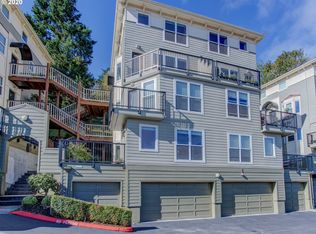Prestigious Uptown living. Ideal location for the executive city dweller who wants a GREAT VIEW. Close to shopping, restaurants, beautiful parks & downtown area. Easy access to city by bike, public transportation or walking. This condo has gorgeous city, river & mtn. views, balcony, walk in closet, open kitchen and living room. Safe, Secure. Separate storage incl. Many updates
This property is off market, which means it's not currently listed for sale or rent on Zillow. This may be different from what's available on other websites or public sources.




