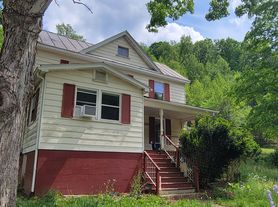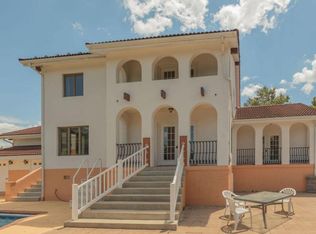Huge home freshly renovated with views of the VMI football field! 600 Credit score required, no exceptions. 3x monthly income to rent ratio preferred. Approved Zillow application required to tour, no exceptions. Tenant pays all utilities and handles lawn/landscape maintenance. On-street parking only.
600 Credit score required, no exceptions. 3x monthly income to rent ratio preferred. Approved Zillow application required to tour, no exceptions. Tenant pays all utilities and handles lawn/landscape maintenance.
House for rent
Accepts Zillow applications
$2,450/mo
413 N Randolph St, Lexington, VA 24450
5beds
2,324sqft
Price may not include required fees and charges.
Single family residence
Available now
Small dogs OK
Central air
Hookups laundry
Heat pump
What's special
- 132 days |
- -- |
- -- |
Travel times
Facts & features
Interior
Bedrooms & bathrooms
- Bedrooms: 5
- Bathrooms: 2
- Full bathrooms: 2
Heating
- Heat Pump
Cooling
- Central Air
Appliances
- Included: Dishwasher, Microwave, Oven, Refrigerator, WD Hookup
- Laundry: Hookups
Features
- WD Hookup
Interior area
- Total interior livable area: 2,324 sqft
Property
Parking
- Details: Contact manager
Features
- Exterior features: No Utilities included in rent
Details
- Parcel number: 17199
Construction
Type & style
- Home type: SingleFamily
- Property subtype: Single Family Residence
Community & HOA
Location
- Region: Lexington
Financial & listing details
- Lease term: 1 Year
Price history
| Date | Event | Price |
|---|---|---|
| 10/1/2025 | Price change | $2,450-7.5%$1/sqft |
Source: Zillow Rentals | ||
| 7/11/2025 | Listing removed | $340,000$146/sqft |
Source: | ||
| 6/27/2025 | Listed for rent | $2,650$1/sqft |
Source: Zillow Rentals | ||
| 6/20/2025 | Price change | $340,000-1.4%$146/sqft |
Source: | ||
| 5/31/2025 | Price change | $345,000-0.7%$148/sqft |
Source: | ||

