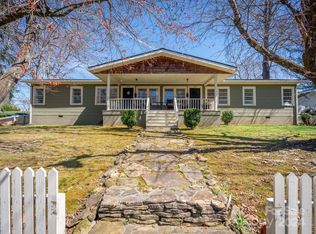Fantastic home in Brevard- open floor plan, hardwood floors, updated kitchen and baths, screen porch, rock fireplace all with minutes to downtown Brevard.
This property is off market, which means it's not currently listed for sale or rent on Zillow. This may be different from what's available on other websites or public sources.

