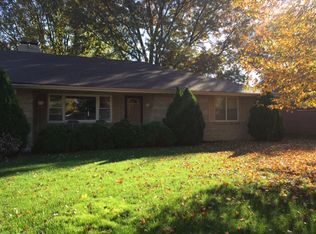Closed
$431,000
413 N Abbey Rd, Urbana, IL 61802
4beds
2,616sqft
Single Family Residence
Built in 1997
0.26 Acres Lot
$438,800 Zestimate®
$165/sqft
$2,755 Estimated rent
Home value
$438,800
$395,000 - $491,000
$2,755/mo
Zestimate® history
Loading...
Owner options
Explore your selling options
What's special
Welcome to this Beautiful contractor built and owned home. First, walk in to a grand foyer filled with natural light and a soaring ceiling. To either side you have a spacious formal dining room and a living room. Walk through the formal dining and into the open concept kitchen, dining, and family room area with a stunning stone fireplace. A spacious area for entertaining guests or a large family. The main floor also provides a bathroom and coat closet just off of the kitchen area. Move upstairs and you will see a large Bedroom suite complete with vaulted ceilings, walk in closet, and a bathroom boasting a large jacuzzi tub. The upstairs is complete with 3 more bedrooms, 1 bath, and a linen closet with a laundry chute directly to the laundry room in the basement. In the basement you will find a laundry room and 2 flex rooms to fit any need, and lots of storage space. Outside there is a beautiful deck and large yard. This home is complete with a 3 car garage and matching shed. New roof in 2019, fresh paint in basement 2020, upstairs furnace 2021, new carpet 2020, main floor was just painted in 2024. A must see!
Zillow last checked: 8 hours ago
Listing updated: April 03, 2025 at 01:59pm
Listing courtesy of:
Seth Harris 217-979-1596,
Beringer Realty
Bought with:
Ryan Dallas
RYAN DALLAS REAL ESTATE
Source: MRED as distributed by MLS GRID,MLS#: 12078848
Facts & features
Interior
Bedrooms & bathrooms
- Bedrooms: 4
- Bathrooms: 4
- Full bathrooms: 2
- 1/2 bathrooms: 2
Primary bedroom
- Features: Flooring (Carpet), Window Treatments (Blinds), Bathroom (Full)
- Level: Second
- Area: 256 Square Feet
- Dimensions: 16X16
Bedroom 2
- Features: Flooring (Carpet), Window Treatments (Blinds)
- Level: Second
- Area: 132 Square Feet
- Dimensions: 12X11
Bedroom 3
- Features: Flooring (Carpet), Window Treatments (Blinds)
- Level: Second
- Area: 168 Square Feet
- Dimensions: 14X12
Bedroom 4
- Features: Flooring (Carpet), Window Treatments (Blinds)
- Level: Second
- Area: 180 Square Feet
- Dimensions: 15X12
Bonus room
- Features: Flooring (Wood Laminate), Window Treatments (Blinds)
- Level: Basement
- Area: 180 Square Feet
- Dimensions: 12X15
Dining room
- Features: Flooring (Hardwood), Window Treatments (Blinds)
- Level: Main
- Area: 192 Square Feet
- Dimensions: 12X16
Eating area
- Features: Flooring (Ceramic Tile), Window Treatments (Blinds)
- Level: Main
- Area: 135 Square Feet
- Dimensions: 9X15
Family room
- Features: Flooring (Hardwood), Window Treatments (Blinds)
- Level: Main
- Area: 384 Square Feet
- Dimensions: 16X24
Kitchen
- Features: Kitchen (Eating Area-Table Space), Flooring (Ceramic Tile), Window Treatments (Blinds)
- Level: Main
- Area: 210 Square Feet
- Dimensions: 14X15
Laundry
- Features: Flooring (Vinyl)
- Level: Basement
- Area: 192 Square Feet
- Dimensions: 12X16
Living room
- Features: Flooring (Carpet), Window Treatments (Blinds)
- Level: Main
- Area: 192 Square Feet
- Dimensions: 12X16
Office
- Features: Flooring (Wood Laminate), Window Treatments (Blinds)
- Level: Basement
- Area: 180 Square Feet
- Dimensions: 12X15
Storage
- Features: Flooring (Other)
- Level: Basement
- Area: 120 Square Feet
- Dimensions: 10X12
Heating
- Natural Gas, Forced Air
Cooling
- Central Air
Appliances
- Included: Range, Microwave, Dishwasher, Refrigerator
Features
- Basement: Partially Finished,Partial
- Number of fireplaces: 1
- Fireplace features: Wood Burning, Family Room
Interior area
- Total structure area: 4,068
- Total interior livable area: 2,616 sqft
- Finished area below ground: 372
Property
Parking
- Total spaces: 3
- Parking features: Concrete, Garage Door Opener, On Site, Garage Owned, Attached, Garage
- Attached garage spaces: 3
- Has uncovered spaces: Yes
Accessibility
- Accessibility features: No Disability Access
Features
- Stories: 2
Lot
- Size: 0.26 Acres
- Dimensions: 80X150
Details
- Parcel number: 912110401028
- Special conditions: None
Construction
Type & style
- Home type: SingleFamily
- Property subtype: Single Family Residence
Materials
- Vinyl Siding, Brick
Condition
- New construction: No
- Year built: 1997
Utilities & green energy
- Electric: 200+ Amp Service
- Sewer: Public Sewer
- Water: Public
Community & neighborhood
Location
- Region: Urbana
- Subdivision: Beringer Commons
HOA & financial
HOA
- Has HOA: Yes
- HOA fee: $150 annually
- Services included: None
Other
Other facts
- Listing terms: Cash
- Ownership: Fee Simple w/ HO Assn.
Price history
| Date | Event | Price |
|---|---|---|
| 4/3/2025 | Sold | $431,000-2%$165/sqft |
Source: | ||
| 3/31/2025 | Pending sale | $439,900$168/sqft |
Source: | ||
| 2/20/2025 | Contingent | $439,900$168/sqft |
Source: | ||
| 9/7/2024 | Price change | $439,900-2.2%$168/sqft |
Source: | ||
| 8/12/2024 | Price change | $450,000-4.2%$172/sqft |
Source: | ||
Public tax history
| Year | Property taxes | Tax assessment |
|---|---|---|
| 2024 | $11,254 +6.8% | $114,760 +9.6% |
| 2023 | $10,536 +7.3% | $104,710 +8.6% |
| 2022 | $9,823 +8.1% | $96,420 +7.3% |
Find assessor info on the county website
Neighborhood: 61802
Nearby schools
GreatSchools rating
- 1/10DR Preston L Williams Jr Elementary SchoolGrades: K-5Distance: 0.8 mi
- 1/10Urbana Middle SchoolGrades: 6-8Distance: 2 mi
- 3/10Urbana High SchoolGrades: 9-12Distance: 2.1 mi
Schools provided by the listing agent
- Elementary: Thomas Paine Elementary School
- Middle: Urbana Middle School
- High: Urbana High School
- District: 116
Source: MRED as distributed by MLS GRID. This data may not be complete. We recommend contacting the local school district to confirm school assignments for this home.

Get pre-qualified for a loan
At Zillow Home Loans, we can pre-qualify you in as little as 5 minutes with no impact to your credit score.An equal housing lender. NMLS #10287.
