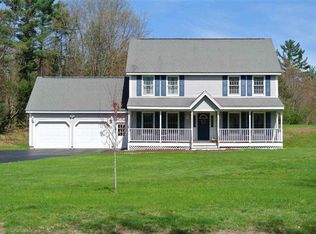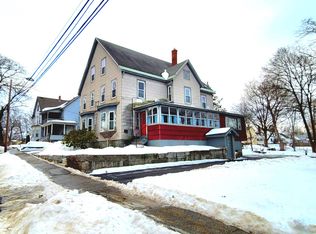Quintessential 1840 restored Cape featuring new kitchen with granite countertops, cherry floors, center island, bay window and raised hearth Franklin Stove for those chilly days. Adjacent the kitchen is a large modern full bath and laundry. Authentic charm throughout with modernizations including a 1994 addition of master bedroom with cathedral ceiling Norwegian pine beams and full bath. Three total bedrooms and probable 4th, over 2200 sq.ft. Sunroom with brick patio and a large spacious .9 acre well landscaped lot and attached two car garage. Many authentic features including wide pine floors, chair rails, sheet rock with skimmed plaster & gunstock corners. Warm up with Jotul stove in formal dining room. Natural gas and oil available within. A must see impeccable home indeed. Exterior painted April 2018.There is a 9 kilowatt standby generator in back. It is fueled by natural gas and supplies all the essentials. Also we installed an instant hot water heater in the walk in closet of the master bedroom suite. We no longer have to wait forever fro the hot water to arrive from the cellar. This electric unit shuts off when the hot water arrives from the gas hot water heater.
This property is off market, which means it's not currently listed for sale or rent on Zillow. This may be different from what's available on other websites or public sources.

