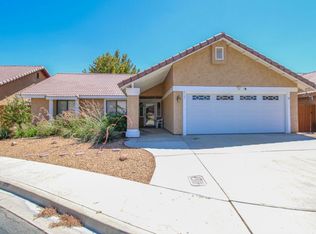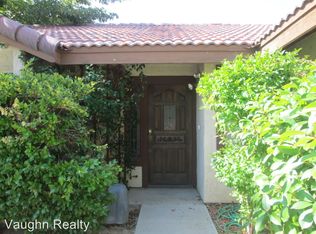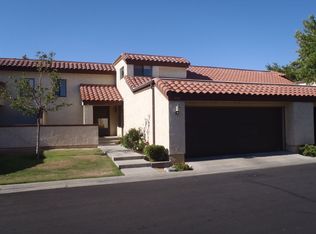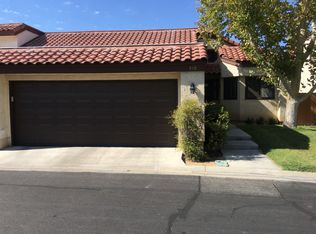This beautiful home is spacious with 1641 sqft with 3 bedrooms and 2 bathrooms. Improvements and upgrades have been made throughout the home. The front yard features a convenient and stylish xeriscape, with a paved maintenance pathway. The exterior of the home is stucco siding with a tile roof. The front door is a new all glass storm door with an electric keypad deadbolt on main door. The living room has high ceilings and a fireplace with wood floors. Both bathrooms have been upgraded, with updated modern vanities. All bedrooms have stained concrete with a wood texture, with the option to re-surface as desired. The master patio door features an electric keypad deadbolt.The home will come with a stainless refrigerator, and modern high-capacity washer and dryer. A new garage door has been installed and new drywall sheets have been put in place over exposed framing. The concrete in the garage has been finished with shop paint. The eastern perimeter fence has been replaced with new panels and a yard access gate. Come check out this wonderful home today!
This property is off market, which means it's not currently listed for sale or rent on Zillow. This may be different from what's available on other websites or public sources.



