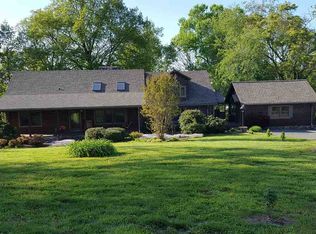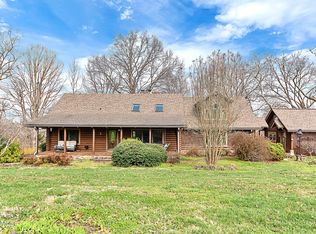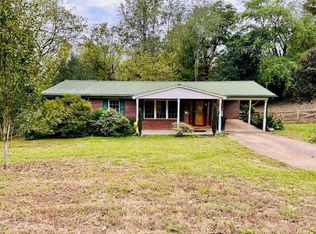You will love this two story white Canadian cedar log home completely renovated and updated with 4 bedrooms, 4 baths on 3.35 acres with 2,975 sq ft of living space. This home features covered front porch, sunroom with mountain views, wrap around deck overlooking the beautiful gardens, covered built in outdoor grill, stove top range with double ovens and dining area. Enjoy the covered hot tub off from sunroom. Enjoy the beautiful built in wet bar complete with mini fridge and wine cooler. This beautiful hand designed home has hand built rich wood cabinets, french doors, central vacuum system, two fireplaces, wood stove, butler's pantry, kitchen island, all new Anderson windows, tile & granite, cedar shake, double garage and so much more! Out door explodes into beautiful plants and trees. This home will make you never want to leave home again!
This property is off market, which means it's not currently listed for sale or rent on Zillow. This may be different from what's available on other websites or public sources.


