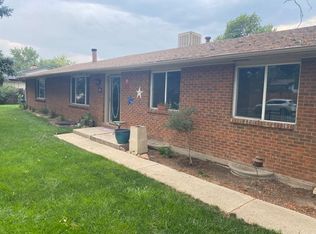Updated 2-story w/an open floor plan & lots of natural light throughout the house. Wonderful mountain views from the patio. Enjoy the large private backyard that backs to Oligarchy Greenway & bike/walking trail. Main level features a spacious kitchen w/eat-in area & separate dining room that opens up into the family room making it perfect for entertaining. 3 bedrooms upstairs including a master suite. Home has tons of storage. Finished basement w/2 bedrooms & art room/office. Large 2 car garage
This property is off market, which means it's not currently listed for sale or rent on Zillow. This may be different from what's available on other websites or public sources.
