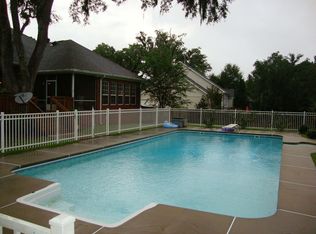Sold for $580,300
$580,300
413 Meadow Ridge Dr, Tallahassee, FL 32312
4beds
2,298sqft
Single Family Residence
Built in 1997
0.64 Acres Lot
$581,300 Zestimate®
$253/sqft
$2,925 Estimated rent
Home value
$581,300
$535,000 - $634,000
$2,925/mo
Zestimate® history
Loading...
Owner options
Explore your selling options
What's special
Beautifully updated 4-bedroom, 2-bath POOL home in the highly desirable Ox Bottom Manor neighborhood with access to A-rated schools! Inside, you’ll love the stylish wood-look tile floors and the impressive custom accent wall with built-in storage in the living room. The spacious primary suite boasts a spa-like bathroom complete with a garden tub and a modern walk-in shower. Step outside to your own private retreat featuring a sparkling in-ground pool, pergola-covered sitting area, and a fenced backyard oasis—perfect for both entertaining and relaxation. A versatile flex room off the kitchen offers endless options for a home office, playroom, or fitness space. This home blends comfort, style, and functionality—all in a location buyers dream of! Buyer to verify dimensions.
Zillow last checked: 8 hours ago
Listing updated: October 29, 2025 at 06:15am
Listed by:
Chip L Williams 850-800-9108,
Keller Williams Town & Country
Bought with:
Kelly S Chavers, 3294921
Hum Real Estate
Source: TBR,MLS#: 390925
Facts & features
Interior
Bedrooms & bathrooms
- Bedrooms: 4
- Bathrooms: 2
- Full bathrooms: 2
Primary bedroom
- Dimensions: 16x13
Bedroom 2
- Dimensions: 13x10
Bedroom 3
- Dimensions: 13x10
Bedroom 4
- Dimensions: 12x10
Dining room
- Dimensions: 13x10
Family room
- Dimensions: ---
Kitchen
- Dimensions: 13x10
Living room
- Dimensions: 20x17
Other
- Dimensions: 13x8
Appliances
- Included: Dishwasher, Disposal, Ice Maker, Microwave, Oven, Range, Refrigerator, Water Softener
Features
- Tray Ceiling(s), Garden Tub/Roman Tub, Vaulted Ceiling(s), Window Treatments, Pantry, Split Bedrooms, Walk-In Closet(s)
- Has fireplace: Yes
Interior area
- Total structure area: 2,298
- Total interior livable area: 2,298 sqft
Property
Parking
- Total spaces: 2
- Parking features: Garage, Two Car Garage
- Garage spaces: 2
Features
- Stories: 1
- Patio & porch: Patio
- Exterior features: Sprinkler/Irrigation
- Has private pool: Yes
- Pool features: In Ground, Pool Equipment, Liner, Vinyl
- Has view: Yes
- View description: None
Lot
- Size: 0.64 Acres
Details
- Parcel number: 12073141925 H0460
- Special conditions: Standard
Construction
Type & style
- Home type: SingleFamily
- Architectural style: One Story,Traditional
- Property subtype: Single Family Residence
Materials
- Brick
- Foundation: Slab
Condition
- Year built: 1997
Community & neighborhood
Community
- Community features: Street Lights
Location
- Region: Tallahassee
- Subdivision: Ox Bottom Manor
HOA & financial
HOA
- Has HOA: Yes
- HOA fee: $200 annually
Other
Other facts
- Listing terms: Conventional,FHA,VA Loan
- Road surface type: Paved
Price history
| Date | Event | Price |
|---|---|---|
| 10/28/2025 | Sold | $580,300+0.9%$253/sqft |
Source: | ||
| 9/18/2025 | Contingent | $575,000$250/sqft |
Source: | ||
| 9/11/2025 | Listed for sale | $575,000+19.3%$250/sqft |
Source: | ||
| 8/23/2021 | Sold | $482,000+78.5%$210/sqft |
Source: | ||
| 5/3/2004 | Sold | $270,000+44%$117/sqft |
Source: Public Record Report a problem | ||
Public tax history
| Year | Property taxes | Tax assessment |
|---|---|---|
| 2024 | $7,916 +4% | $411,494 +4.6% |
| 2023 | $7,615 +11.8% | $393,548 +8.6% |
| 2022 | $6,810 +64.4% | $362,543 +40.5% |
Find assessor info on the county website
Neighborhood: 32312
Nearby schools
GreatSchools rating
- 9/10Hawks Rise Elementary SchoolGrades: PK-5Distance: 0.8 mi
- 8/10Deerlake Middle SchoolGrades: 6-8Distance: 3.6 mi
- 7/10Lawton Chiles High SchoolGrades: 9-12Distance: 3.2 mi
Schools provided by the listing agent
- Elementary: HAWKS RISE
- Middle: DEERLAKE
- High: CHILES
Source: TBR. This data may not be complete. We recommend contacting the local school district to confirm school assignments for this home.
Get pre-qualified for a loan
At Zillow Home Loans, we can pre-qualify you in as little as 5 minutes with no impact to your credit score.An equal housing lender. NMLS #10287.
