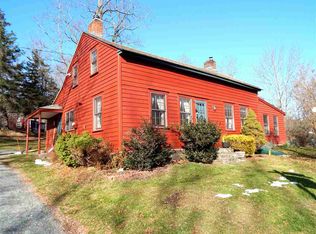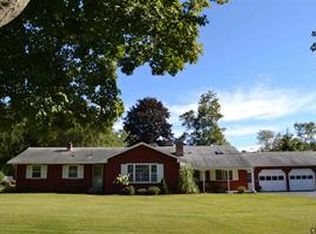Closed
$525,000
413 McClellan Road, Nassau, NY 12123
5beds
3,372sqft
Single Family Residence, Residential
Built in 1802
4 Acres Lot
$533,200 Zestimate®
$156/sqft
$3,445 Estimated rent
Home value
$533,200
$453,000 - $624,000
$3,445/mo
Zestimate® history
Loading...
Owner options
Explore your selling options
What's special
This charming and spacious 1800's Gentlemen's Farm boasts 4+ cleared acres. Surrounded by a handful of private homes and sprawling farms, this 5-bedroom restored vintage home features has an addition with a full master suite, with both an ensuite bathroom and oversided walk-in closet. The chef-sized kitchen boasts a large island, stone counters and is laid out to accomodate dual refrigerators and dishwashers. Original wide plank floors, post & beam, granite, brick FP, tile bath, huge mud room & countless other special touches make this home one of a kind. Additionally, there is a cavernous 1500 SF detached ''Barn'' style garage big enough for all of your family's hobbies and needs, which has an oversized overhead garage door. This is a must see for the antique home enthusiast!
Zillow last checked: 8 hours ago
Listing updated: November 06, 2025 at 08:07am
Listed by:
Donald Smith 518-495-0606,
KW Platform
Bought with:
Alex Cooley, 10401282654
Compass Greater NY, LLC
Source: Global MLS,MLS#: 202525306
Facts & features
Interior
Bedrooms & bathrooms
- Bedrooms: 5
- Bathrooms: 3
- Full bathrooms: 2
- 1/2 bathrooms: 1
Primary bedroom
- Level: Second
Bedroom
- Level: Second
Bedroom
- Level: Second
Bedroom
- Level: Second
Bedroom
- Level: Second
Primary bathroom
- Level: Second
Half bathroom
- Level: First
Full bathroom
- Level: Second
Dining room
- Level: First
Family room
- Level: First
Foyer
- Level: First
Kitchen
- Level: First
Laundry
- Level: First
Living room
- Level: First
Mud room
- Level: First
Office
- Level: Second
Heating
- Hot Water, Oil
Cooling
- None
Appliances
- Included: Dishwasher, Dryer, Microwave, Range, Refrigerator, Washer
- Laundry: Main Level
Features
- High Speed Internet, Walk-In Closet(s), Ceramic Tile Bath, Kitchen Island
- Flooring: Wood
- Windows: Double Pane Windows
- Basement: Bilco Doors,Full
- Number of fireplaces: 2
- Fireplace features: Dining Room, Living Room, Wood Burning
Interior area
- Total structure area: 3,372
- Total interior livable area: 3,372 sqft
- Finished area above ground: 3,372
- Finished area below ground: 0
Property
Parking
- Total spaces: 9
- Parking features: Detached, Driveway, Garage Door Opener
- Garage spaces: 9
- Has uncovered spaces: Yes
Lot
- Size: 4 Acres
- Features: Rolling Slope, Cleared
Details
- Additional structures: RV/Boat Storage, Barn(s)
- Parcel number: 384489 211.228.1
- Special conditions: Standard
Construction
Type & style
- Home type: SingleFamily
- Architectural style: Colonial
- Property subtype: Single Family Residence, Residential
Materials
- Clapboard
- Roof: Shingle,Asphalt
Condition
- Updated/Remodeled
- New construction: No
- Year built: 1802
Utilities & green energy
- Sewer: Septic Tank
- Utilities for property: Cable Available
Community & neighborhood
Security
- Security features: Smoke Detector(s), Carbon Monoxide Detector(s)
Location
- Region: Nassau
Price history
| Date | Event | Price |
|---|---|---|
| 11/3/2025 | Sold | $525,000+5%$156/sqft |
Source: | ||
| 9/23/2025 | Pending sale | $500,000$148/sqft |
Source: | ||
| 9/5/2025 | Listed for sale | $500,000+56.3%$148/sqft |
Source: | ||
| 7/21/2017 | Sold | $319,900$95/sqft |
Source: | ||
| 6/9/2017 | Pending sale | $319,900$95/sqft |
Source: Empire Real Estate Mgmt, LLC #201710542 Report a problem | ||
Public tax history
| Year | Property taxes | Tax assessment |
|---|---|---|
| 2024 | -- | $298,240 |
| 2023 | -- | $298,240 |
| 2022 | -- | $298,240 |
Find assessor info on the county website
Neighborhood: 12123
Nearby schools
GreatSchools rating
- 7/10Donald P Sutherland SchoolGrades: PK-5Distance: 0.7 mi
- 8/10Howard L Goff SchoolGrades: 6-8Distance: 6.8 mi
- 8/10Columbia High SchoolGrades: 9-12Distance: 8.5 mi
Schools provided by the listing agent
- Elementary: Donald P. Sutherland
- High: Columbia
Source: Global MLS. This data may not be complete. We recommend contacting the local school district to confirm school assignments for this home.

