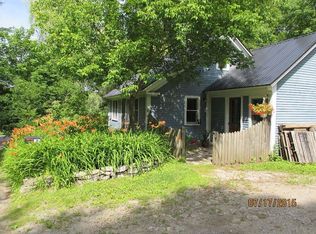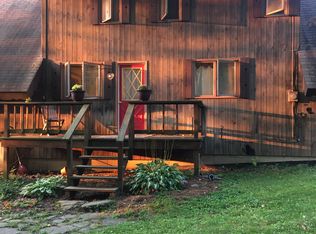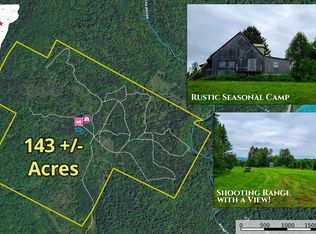Escape to this incredible home on a gorgeous and private 10-acre parcel in Vermont. Everything about this home was designed to be your forever home or country retreat. Enjoy time relaxing and exploring the meticulously manicured lot with stone landscaping, apple and pear trees, and a mile of mowed walking trails. This expanded cape has incredible views, 3 bedrooms with 2 1/2 baths, an in-law apartment, finished basement, and an expanded 3-car garage. The home features hardwood and tile floors; cathedral ceiling, beautiful corinthian granite fireplaces with en suite master bath. Upstairs there are 2 more bedrooms, a reading nook and additional storage. Finished basement includes a family room with fireplace, oversized laundry, gym room and half bath. The spacious and separate in-law apartment includes bedroom, full bath, den, family room with a soapstone gas fireplace, full custom kitchen and central A/C. You will appreciate the love and care that has been given to this home that is now ready to be yours. Must be pre-approved. Showings begin 04/10/21.
This property is off market, which means it's not currently listed for sale or rent on Zillow. This may be different from what's available on other websites or public sources.



