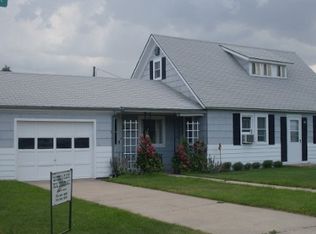Sold for $103,000
$103,000
413 Main St, Stratton, CO 80836
2beds
774sqft
Single Family Residence
Built in 1912
6,499.15 Square Feet Lot
$100,800 Zestimate®
$133/sqft
$1,343 Estimated rent
Home value
$100,800
Estimated sales range
Not available
$1,343/mo
Zestimate® history
Loading...
Owner options
Explore your selling options
What's special
This charming two-bedroom, one-bathroom home offers a blend of classic character and modern updates. A covered concrete front porch stretches across the front of the house, providing a welcoming outdoor space. The expansive backyard has a fence along the back with a gate leading to the back access road, plus a shed for extra storage. Inside, the front door opens into the living room, where fresh paint, high ceilings, multiple windows, and new carpet create a bright and inviting space. To the right, a good sized room could serve as a home office or a non-conforming second bedroom. The large bonus room offers flexibility, with carpeted floors and some original craftsman molding adding to the home’s character. The primary bedroom is spacious, featuring new carpet, a double closet, paneled ceiling, and a large, bright window. The kitchen has been updated with wood laminate flooring, white shaker cabinets with stainless pulls, and laminate countertops. Stainless steel appliances, including an electric range, complement the space. There’s also a convenient eat-in area. The bathroom has modern touches, including wood laminate floors, an updated gray vanity with a stone top, and a tub/shower combo with a tiled surround reaching the ceiling. A stackable washer/dryer unit is tucked into the bathroom, and a window provides natural ventilation. The home features electric baseboard heating and window AC units for climate control. Newer windows throughout improve efficiency, and an updated electric box ensures reliability. Accessed from the backyard, the cellar provides additional storage space and houses the water heater. With its thoughtful updates and classic details, this home is move-in ready and full of potential. This quaint town has quiet neighborhoods, town market, dining, a golf course nearby, and a beautiful Inn & Winery! A short drive to Burlington and a few hours from Denver or Colorado Springs. This is small town living at its best!
Zillow last checked: 8 hours ago
Listing updated: June 08, 2025 at 11:29am
Listed by:
Kay Ely 410-294-1479,
The Cutting Edge
Bought with:
Non Member
Non Member
Source: Pikes Peak MLS,MLS#: 3366810
Facts & features
Interior
Bedrooms & bathrooms
- Bedrooms: 2
- Bathrooms: 1
- Full bathrooms: 1
Primary bedroom
- Level: Main
Heating
- Electric
Cooling
- None
Appliances
- Included: Dishwasher, Dryer, Range, Refrigerator, Washer
- Laundry: Main Level
Features
- Flooring: Carpet, Wood Laminate
- Has basement: No
- Has fireplace: No
- Fireplace features: None
Interior area
- Total structure area: 774
- Total interior livable area: 774 sqft
- Finished area above ground: 774
- Finished area below ground: 0
Property
Parking
- Parking features: No Garage, RV Access/Parking
Features
- Patio & porch: Concrete, Covered
Lot
- Size: 6,499 sqft
- Features: Level
Details
- Additional structures: Storage
- Parcel number: 77002004
Construction
Type & style
- Home type: SingleFamily
- Architectural style: Ranch
- Property subtype: Single Family Residence
Materials
- Stucco, Frame
- Foundation: Slab
- Roof: Composite Shingle
Condition
- Existing Home
- New construction: No
- Year built: 1912
Utilities & green energy
- Water: Municipal
- Utilities for property: Electricity Connected, Natural Gas Connected
Community & neighborhood
Location
- Region: Stratton
Other
Other facts
- Listing terms: Cash,Conventional,FHA,VA Loan
Price history
| Date | Event | Price |
|---|---|---|
| 6/5/2025 | Sold | $103,000-3.7%$133/sqft |
Source: | ||
| 4/5/2025 | Pending sale | $107,000$138/sqft |
Source: | ||
| 4/5/2025 | Contingent | $107,000$138/sqft |
Source: | ||
| 3/27/2025 | Listed for sale | $107,000+11.5%$138/sqft |
Source: | ||
| 5/18/2022 | Sold | $96,000+380%$124/sqft |
Source: Public Record Report a problem | ||
Public tax history
| Year | Property taxes | Tax assessment |
|---|---|---|
| 2025 | $108 +1.7% | $4,693 -0.1% |
| 2024 | $106 -14.9% | $4,698 -3.6% |
| 2023 | $125 -38.9% | $4,874 +316.9% |
Find assessor info on the county website
Neighborhood: 80836
Nearby schools
GreatSchools rating
- 3/10Stratton Elementary SchoolGrades: PK-5Distance: 0.5 mi
- 4/10Stratton Middle SchoolGrades: 6-8Distance: 0.2 mi
- 7/10Stratton Senior High SchoolGrades: 9-12Distance: 0.2 mi
Schools provided by the listing agent
- District: Stratton R-4
Source: Pikes Peak MLS. This data may not be complete. We recommend contacting the local school district to confirm school assignments for this home.
Get pre-qualified for a loan
At Zillow Home Loans, we can pre-qualify you in as little as 5 minutes with no impact to your credit score.An equal housing lender. NMLS #10287.
