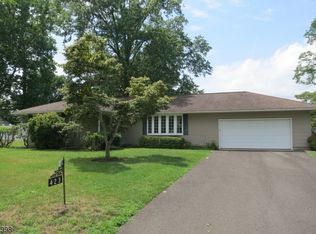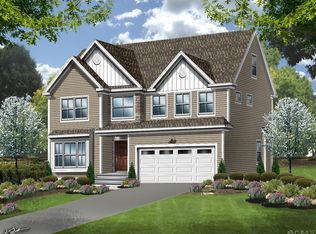Sold for $540,000
$540,000
413 Main St, Middlesex, NJ 08846
2beds
1,008sqft
Single Family Residence
Built in 1947
10,001.38 Square Feet Lot
$549,100 Zestimate®
$536/sqft
$2,548 Estimated rent
Home value
$549,100
$500,000 - $604,000
$2,548/mo
Zestimate® history
Loading...
Owner options
Explore your selling options
What's special
Multiple Offers Received. H&B due Wednesday 5/21/2025 @ 6pm. See DOCUMENTS for H&B OFFER GUIDELINES. Welcome to this charming and beautifully updated ranch-style home in desirable Middlesex Borough, NJ. This 2 bedroom home features HW floors throughout, a fully renovated kitchen that includes new shaker style cabinets, quartz countertop, SS appliances, as well as a fully renovated bathroom with plenty of other upgrades throughout. This home also comes with a brand new furnace and central air unit (2025) so you and your family can relax comfortably throughout the year. This property also features a sizable partially finished basement. You will also enjoy the outdoor space with its patio and spacious backyard, making it perfect for entertaining and relaxing with friends and family. It also comes with other recent upgrades including a brand new roof and hot water heater. This home is conveniently located minutes away from schools, shopping centers, restaurants as well as trains to NYC. Come and see this home. You will be glad you did!! FIRST SHOWING is on SUNDAY 5/18/25 with O.H. from 12PM to 3PM. ALSO, PLEASE NOTE PROPERTY IS NOT IN FLOOD ZONE.
Zillow last checked: 8 hours ago
Listing updated: July 01, 2025 at 02:55pm
Listed by:
JORGE F. ROJAS,
SIGNATURE REALTY NJ 973-921-1111
Source: All Jersey MLS,MLS#: 2513744R
Facts & features
Interior
Bedrooms & bathrooms
- Bedrooms: 2
- Bathrooms: 1
- Full bathrooms: 1
Primary bedroom
- Features: 1st Floor
- Level: First
Bathroom
- Features: Tub Shower
Dining room
- Features: Living Dining Combo
Kitchen
- Features: Breakfast Bar, Pantry
Basement
- Area: 0
Heating
- Forced Air
Cooling
- Central Air
Appliances
- Included: Dishwasher, Gas Range/Oven, Exhaust Fan, Microwave, Refrigerator, Gas Water Heater
Features
- 2 Bedrooms, Kitchen, Living Room, Bath Full, Other Room(s), None, Family Room
- Flooring: Wood, Laminate
- Basement: Partially Finished, Recreation Room, Storage Space, Utility Room, Workshop
- Number of fireplaces: 1
- Fireplace features: Wood Burning
Interior area
- Total structure area: 1,008
- Total interior livable area: 1,008 sqft
Property
Parking
- Total spaces: 1
- Parking features: 2 Car Width, Asphalt, Garage, Attached, Built-In Garage, Garage Door Opener
- Attached garage spaces: 1
- Has uncovered spaces: Yes
Features
- Levels: One, Partially Below Grade
- Stories: 1
- Patio & porch: Patio, Enclosed
- Exterior features: Patio, Enclosed Porch(es), Fencing/Wall, Yard
- Fencing: Fencing/Wall
Lot
- Size: 10,001 sqft
- Dimensions: 100.00 x 100.00
- Features: Near Train
Details
- Parcel number: 1000035000000005
- Zoning: R60A
Construction
Type & style
- Home type: SingleFamily
- Architectural style: Ranch
- Property subtype: Single Family Residence
Materials
- Roof: Asphalt
Condition
- Year built: 1947
Utilities & green energy
- Gas: Natural Gas
- Sewer: Public Sewer
- Water: Public
- Utilities for property: Electricity Connected, Natural Gas Connected
Community & neighborhood
Location
- Region: Middlesex
Other
Other facts
- Ownership: Fee Simple
Price history
| Date | Event | Price |
|---|---|---|
| 6/27/2025 | Sold | $540,000+20%$536/sqft |
Source: | ||
| 6/2/2025 | Contingent | $449,999$446/sqft |
Source: | ||
| 5/16/2025 | Listed for sale | $449,999+71.8%$446/sqft |
Source: | ||
| 11/6/2024 | Sold | $262,000+9.6%$260/sqft |
Source: Public Record Report a problem | ||
| 6/19/2015 | Listing removed | $239,000$237/sqft |
Source: KT REALTY #1418185 Report a problem | ||
Public tax history
| Year | Property taxes | Tax assessment |
|---|---|---|
| 2025 | $7,930 -2.9% | $342,700 -2.9% |
| 2024 | $8,164 +5% | $352,800 |
| 2023 | $7,772 -13.7% | $352,800 +287.3% |
Find assessor info on the county website
Neighborhood: 08846
Nearby schools
GreatSchools rating
- 4/10Parker Elementary SchoolGrades: K-3Distance: 0.4 mi
- 4/10Von E Mauger Middle SchoolGrades: 6-8Distance: 1.2 mi
- 4/10Middlesex High SchoolGrades: 9-12Distance: 0.3 mi
Get a cash offer in 3 minutes
Find out how much your home could sell for in as little as 3 minutes with a no-obligation cash offer.
Estimated market value$549,100
Get a cash offer in 3 minutes
Find out how much your home could sell for in as little as 3 minutes with a no-obligation cash offer.
Estimated market value
$549,100

