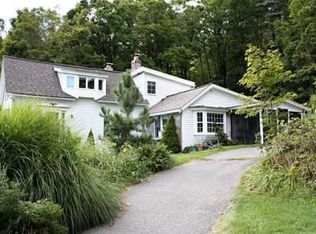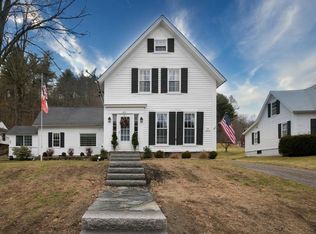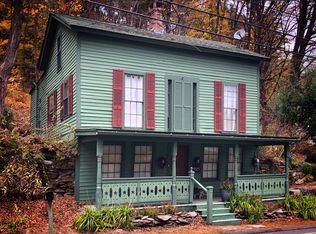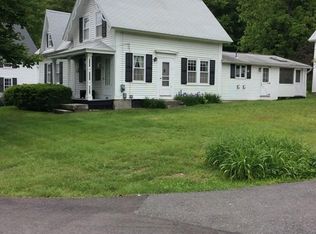From the charming interior to the enchanting backyard, this beautiful property has what makes a house a home. Gleaming hardwood floors welcome guests into the living room with bay window, pellet stove with brick façade and mantel for personal mementos. French doors open to the dining area where you'll enjoy sharing a dish with loved ones. The adjacent kitchen features stylish décor, with striking cabinets to stash culinary accessories, and the nearby bathroom offers convenience when entertaining. Hardwood flooring continues upstairs to each of the 3 bedrooms and full bathroom. The real conversation starter is in the backyard, where a fun and functional fort is the perfect hideaway for kids and adults, perched in the large backyard adorned with stone walls to enjoy while sitting in the patio area. Conveniences like first floor laundry, newer furnace and hot water heater, and a two-garage make it a must-see! Take a tour during the open house on Sun, Jan. 28, 12:00-1:30PM.
This property is off market, which means it's not currently listed for sale or rent on Zillow. This may be different from what's available on other websites or public sources.



