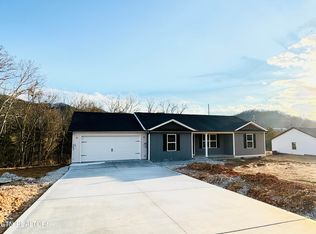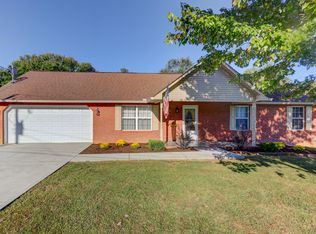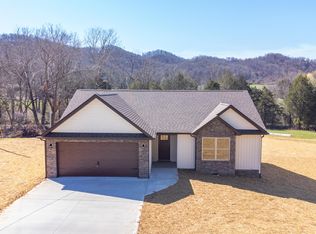Contemporary split-level home. With 3 bedrooms, 1.5 baths, laminate thru out. Solid wood cabinets in kitchen. Great room with cozy electric fireplace. Lower level perfect for family room or game room. Home is connected to sewer, so additional bath area can be constructed. Lots of landscaping and outdoor activities areas. Carport has been converted into a screen in patio. Detached two car garage and large storage shed located in the back of the home. Home may need a couple minor repairs.
This property is off market, which means it's not currently listed for sale or rent on Zillow. This may be different from what's available on other websites or public sources.



