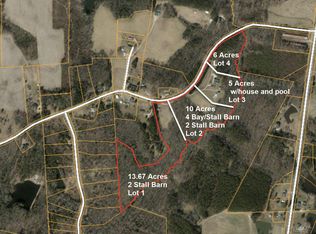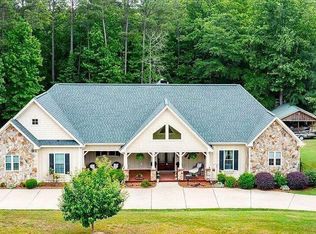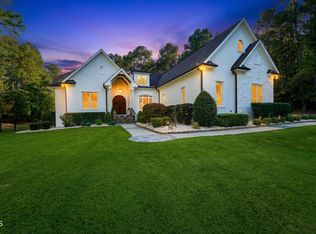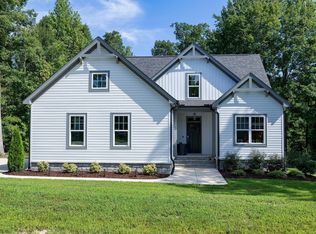Listed concurrently with MLS 10109771, the same house, but only on 5 acres. Subject to successful survey out of main parcel, this Log and Craftsman style home on large acreage parcel with a detached Pool House. Your own private oasis next to your inground pool and waterslide—perfect for hot summer days and cooling down. Each bedroom in this home has its own bathroom. Two possible master bedrooms, one with wider doors and handicap capable access. The log construction offers warm wood accents and unique features like double sided fireplace and a front porch bed swing help set this stunning home apart from nearby new construction. Vaulted ceilings, stone fireplaces, loft office, built in unique sinks and fixtures, are some of the many features that make it different from all others. A private retreat, a possible horse farm, a pool party and guest house, all make this home the perfect place to live and entertain. Check out the additional lots and Barns, listed separately, that could be added to make your equestrian dreams come true! A total of 34.67 acres for sale in 3 to 4 separate proposed tracts.
For sale
$1,150,000
413 Johnson Town Rd, Zebulon, NC 27597
4beds
3,604sqft
Est.:
Single Family Residence, Residential
Built in 2004
11 Acres Lot
$-- Zestimate®
$319/sqft
$-- HOA
What's special
Double sided fireplaceStone fireplacesInground poolLog constructionDetached pool houseLoft officeHandicap capable access
- 162 days |
- 663 |
- 36 |
Zillow last checked: 8 hours ago
Listing updated: December 31, 2025 at 01:25am
Listed by:
Amanda Rivera 919-656-7446,
NorthGroup Real Estate, Inc.,
Kimberly West 919-438-4030,
NorthGroup Real Estate, Inc.
Source: Doorify MLS,MLS#: 10115119
Tour with a local agent
Facts & features
Interior
Bedrooms & bathrooms
- Bedrooms: 4
- Bathrooms: 5
- Full bathrooms: 4
- 1/2 bathrooms: 1
Heating
- Central, Heat Pump
Cooling
- Central Air, Heat Pump
Appliances
- Included: Dishwasher, Electric Range, Gas Range
Features
- Flooring: Hardwood, Plank
- Basement: Crawl Space
Interior area
- Total structure area: 3,604
- Total interior livable area: 3,604 sqft
- Finished area above ground: 3,604
- Finished area below ground: 0
Property
Parking
- Total spaces: 2
- Parking features: Garage - Attached
- Attached garage spaces: 2
Accessibility
- Accessibility features: Standby Generator
Features
- Levels: One, One and One Half
- Exterior features: Outdoor Kitchen, Outdoor Shower
- Has view: Yes
Lot
- Size: 11 Acres
Details
- Additional structures: Cabana, Pool House
- Parcel number: out of 002048
- Zoning: R30
- Special conditions: Standard
Construction
Type & style
- Home type: SingleFamily
- Architectural style: Craftsman, Log Home
- Property subtype: Single Family Residence, Residential
Materials
- Frame, Log Siding
- Foundation: Brick/Mortar
- Roof: Shingle
Condition
- New construction: No
- Year built: 2004
Utilities & green energy
- Sewer: Private Sewer
- Water: Well
Community & HOA
Community
- Subdivision: Not in a Subdivision
HOA
- Has HOA: No
- Amenities included: Pool
Location
- Region: Zebulon
Financial & listing details
- Price per square foot: $319/sqft
- Tax assessed value: $1,099,350
- Annual tax amount: $6,678
- Date on market: 8/11/2025
Estimated market value
Not available
Estimated sales range
Not available
$3,370/mo
Price history
Price history
| Date | Event | Price |
|---|---|---|
| 9/5/2025 | Price change | $1,150,000-3.8%$319/sqft |
Source: | ||
| 8/11/2025 | Price change | $1,195,000-37.1%$332/sqft |
Source: | ||
| 4/25/2025 | Price change | $1,899,000-5%$527/sqft |
Source: | ||
| 2/13/2025 | Price change | $1,998,000-8.8%$554/sqft |
Source: | ||
| 1/16/2025 | Listed for sale | $2,190,000$608/sqft |
Source: | ||
Public tax history
Public tax history
| Year | Property taxes | Tax assessment |
|---|---|---|
| 2024 | $4,286 +4.1% | $1,099,350 +94.6% |
| 2023 | $4,118 +0.2% | $564,980 +4427.1% |
| 2022 | $4,108 -1.1% | $12,480 |
Find assessor info on the county website
BuyAbility℠ payment
Est. payment
$6,682/mo
Principal & interest
$5685
Property taxes
$594
Home insurance
$403
Climate risks
Neighborhood: 27597
Nearby schools
GreatSchools rating
- 5/10Bunn ElementaryGrades: PK-5Distance: 1.9 mi
- 3/10Bunn MiddleGrades: 6-8Distance: 4.3 mi
- 3/10Bunn HighGrades: 9-12Distance: 3.1 mi
Schools provided by the listing agent
- Elementary: Franklin - Bunn
- Middle: Franklin - Bunn
- High: Franklin - Bunn
Source: Doorify MLS. This data may not be complete. We recommend contacting the local school district to confirm school assignments for this home.
- Loading
- Loading






