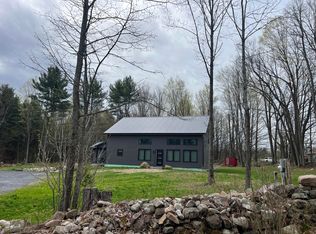Sold for $166,000
$166,000
413 John Boswell Rd, Peru, NY 12972
3beds
1,690sqft
Single Family Residence
Built in 1972
3.19 Acres Lot
$177,000 Zestimate®
$98/sqft
$2,012 Estimated rent
Home value
$177,000
$138,000 - $225,000
$2,012/mo
Zestimate® history
Loading...
Owner options
Explore your selling options
What's special
Opportunity for the Hobby Farm Enthusiast. 3-Bedroom, 1-Bath A-Frame Style Home on 3.19-acre parcel in Nice Country Setting with stone walls along part of the perimeter. Front and back covered porches. Open kitchen/dining room area. Foyer has ample closet space. Upstairs bedrooms have balcony access. Den walls are lined with bookshelves. Multiple heat sources to include two propane monitors, wood furnace in basement, and free-standing wood stove. Two washer and dryer sets. One on main floor and one in basement. Large lean-to for storage and/or equipment.
This property is great for those seeking a blend of rustic charm and potential. This property offers endless possibilities!
Zillow last checked: 8 hours ago
Listing updated: February 03, 2025 at 10:53am
Listed by:
Tammy Perrotte Sears,
RE/MAX North Country
Bought with:
Alice Recore, 10401291972
Fesette Realty, LLC
Source: ACVMLS,MLS#: 202207
Facts & features
Interior
Bedrooms & bathrooms
- Bedrooms: 3
- Bathrooms: 1
- Full bathrooms: 1
- Main level bathrooms: 1
- Main level bedrooms: 1
Primary bedroom
- Features: Carpet
- Level: First
- Area: 156.01 Square Feet
- Dimensions: 13.11 x 11.9
Bedroom 1
- Features: Carpet
- Level: Second
- Area: 212.55 Square Feet
- Dimensions: 19.5 x 10.9
Bedroom 2
- Features: Carpet
- Level: Second
- Area: 196.95 Square Feet
- Dimensions: 19.5 x 10.1
Bathroom
- Features: Carpet
- Level: First
- Area: 30.8 Square Feet
- Dimensions: 7.7 x 4
Dining room
- Features: Carpet
- Level: First
- Area: 156.8 Square Feet
- Dimensions: 9.8 x 16
Kitchen
- Features: Carpet
- Level: First
- Area: 123.22 Square Feet
- Dimensions: 10.1 x 12.2
Living room
- Features: Carpet
- Level: First
- Area: 423.54 Square Feet
- Dimensions: 18.1 x 23.4
Other
- Description: Foyer
- Features: Vinyl
- Level: First
- Area: 121.66 Square Feet
- Dimensions: 15.8 x 7.7
Heating
- Baseboard, Electric, Propane, Wood, Wood Stove, Other
Cooling
- None
Appliances
- Included: Dishwasher, Disposal, Electric Oven, Electric Range, Electric Water Heater, Microwave, Range Hood, Refrigerator, Washer/Dryer, Washer/Dryer Stacked
- Laundry: In Basement, Laundry Closet, Main Level, See Remarks
Features
- Flooring: Carpet, Vinyl
- Doors: Storm Door(s)
- Windows: Double Pane Windows, Single Pane Windows, Storm Window(s), Vinyl Clad Windows
- Basement: Exterior Entry,Full,Interior Entry,Sump Pump,Unfinished
- Number of fireplaces: 1
- Fireplace features: Living Room, Wood Burning Stove
Interior area
- Total structure area: 1,690
- Total interior livable area: 1,690 sqft
- Finished area above ground: 1,690
- Finished area below ground: 0
Property
Parking
- Parking features: Driveway, Paved
Features
- Levels: Two
- Patio & porch: Covered, Deck, Front Porch, Rear Porch
- Exterior features: Balcony
- Spa features: None
- Fencing: None
- Has view: Yes
- View description: Meadow
Lot
- Size: 3.19 Acres
- Features: Cleared, Pasture
Details
- Parcel number: 267.12.1
Construction
Type & style
- Home type: SingleFamily
- Architectural style: A-Frame
- Property subtype: Single Family Residence
Materials
- Shake Siding
- Foundation: Stone
- Roof: Asphalt,Metal
Condition
- Year built: 1972
Utilities & green energy
- Electric: Circuit Breakers
- Sewer: Septic Tank
- Water: Well Drilled
- Utilities for property: Cable Available
Community & neighborhood
Location
- Region: Peru
Other
Other facts
- Listing agreement: Exclusive Right To Sell
- Listing terms: Cash,Conventional,VA Loan
- Road surface type: Paved
Price history
| Date | Event | Price |
|---|---|---|
| 1/31/2025 | Sold | $166,000-7.7%$98/sqft |
Source: | ||
| 11/21/2024 | Pending sale | $179,900$106/sqft |
Source: | ||
| 11/11/2024 | Price change | $179,900-10%$106/sqft |
Source: | ||
| 9/18/2024 | Price change | $199,900-9.1%$118/sqft |
Source: | ||
| 8/29/2024 | Price change | $219,900-8.3%$130/sqft |
Source: | ||
Public tax history
| Year | Property taxes | Tax assessment |
|---|---|---|
| 2024 | -- | $217,700 +1.4% |
| 2023 | -- | $214,700 +11.4% |
| 2022 | -- | $192,700 +13.8% |
Find assessor info on the county website
Neighborhood: 12972
Nearby schools
GreatSchools rating
- 7/10Peru Intermediate SchoolGrades: PK-5Distance: 4.5 mi
- 4/10PERU MIDDLE SCHOOLGrades: 6-8Distance: 4.6 mi
- 6/10Peru Senior High SchoolGrades: 9-12Distance: 4.6 mi
