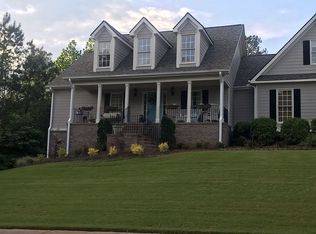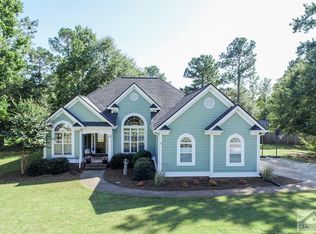Sprawling ranch with room to spread out and a desirable split bedroom floor plan is the best way to describe 413 Jesweak Court! Upon entry, you'll find a beautiful living room with heavy trim, column detail, built-ins and a fireplace as the focal point. Secondary bedrooms are situated along the left as you enter....and down the hallway and around the corner is the private master suite with a large walk-in closet and spacious master bath. The kitchen is massive with plenty of counter and cabinet space....a breakfast room overlooking the back yard and a formal dining room with lots of natural light pouring in. This home features a wrap around front porch that you're sure to enjoy....a back deck and fenced in back yard. Situated on the east side of Athens with parks, schools, grocery stores and restaurants aplenty...the location couldn't be better! Call to see this one today before it's too late!
This property is off market, which means it's not currently listed for sale or rent on Zillow. This may be different from what's available on other websites or public sources.


