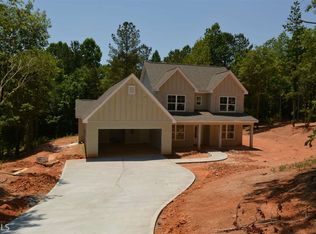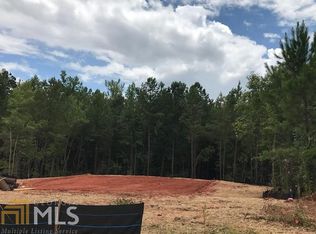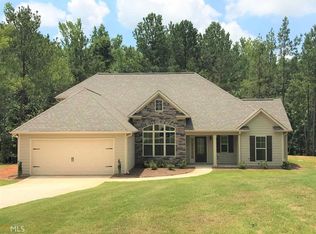Kensington Plan located on 4.15 acres. Offering 3 bedrooms 2 baths with bonus room upstairs, Open floor plan, stone fireplace, Covered back porch, Split bedroom plan, master suite with his and hers closets, double vanity, garden tub and sep shower, Granite kitchen with panty, sep dining room, and sep laundry room, two car garage.......A Must See and still time to make your selections to customize this home. Call agent for additional details
This property is off market, which means it's not currently listed for sale or rent on Zillow. This may be different from what's available on other websites or public sources.


