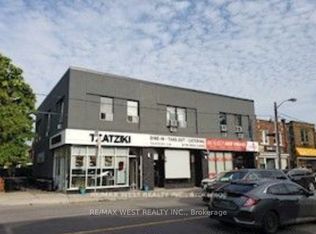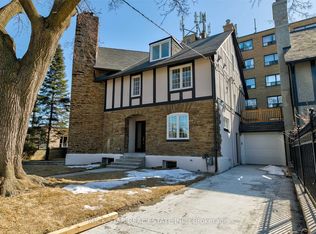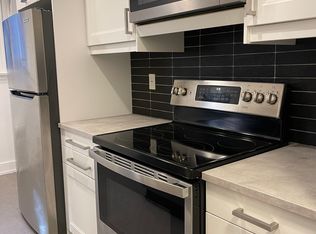Large, newer, 2- level 1 bedroom apartment available on May 1st, 2025. The apartment is in a house with 2 separate, very private units. The apartment and building are in outstanding condition; Ideal for professionals, couples or singles; Apartment features: - Living room and kitchen on one level, bedroom+ bathroom on another level; - Large kitchen with direct exit to deck/backyard - Kitchen with granite top, dishwasher - Large bathroom with washer and dryer in-suite - Hardwood in the living and bedroom - Beautiful ceramic tiles in kitchen, bathroom and halls - Beautiful new deck from the kitchen - A lot of natural light - The backyard with a beautiful garden shared - Exceptionally convenient location in an upscale/safe area - A lot of closets and storage space - No-smoke environment - Save area and building (24/7 security system on the property) - Heating - Hot water radiators - A/C - Street Parking - Next to upscale restaurants (Queen Margarita, Mad Mexican, etc), pharmacies, food shops, and coffee shops... - There are lots of bike and walking trails in the area - Walking distance to Old Mill/ Humber River parks/tennis courts etc; - Close distance to Bloor West Village trendy shops and coffees and Royal York/Bloor trendy/upscale restaurants - To downtown and the airport in approximately twenty minutes - 10' walking or 2 bus stops to Bloor/Jane subway Price: $2250 + hydro No smoking including marijuana. Tenant(s) pays hydro cost. Last month's deposit required.
This property is off market, which means it's not currently listed for sale or rent on Zillow. This may be different from what's available on other websites or public sources.


