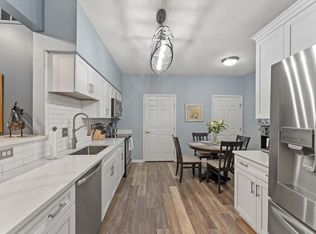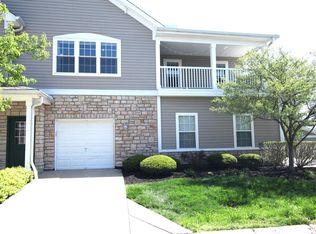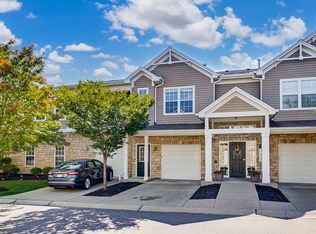Sold for $216,300 on 10/15/24
$216,300
413 Ivy Ridge Dr, Cold Spring, KY 41076
2beds
--sqft
Condominium, Residential
Built in 2006
-- sqft lot
$222,000 Zestimate®
$--/sqft
$1,929 Estimated rent
Home value
$222,000
$206,000 - $240,000
$1,929/mo
Zestimate® history
Loading...
Owner options
Explore your selling options
What's special
Check out this stunner! A fully remodeled 2-bed, 2-bath condo that's got it all—and more. With its own private entrance, this gem features a sleek kitchen with a standout island, fresh LVP floors, and gorgeous gray, white, and blue tones throughout. Plus, there's a bonus room that could easily be an office, den, or even a 3rd bedroom! Comes loaded with appliances: washer, dryer, fridge, oven, microwave, and dishwasher—move-in ready! The vaulted ceilings and brushed nickel light fixtures add a modern, airy feel, while the kitchen shines with granite countertops, a chic tile backsplash, and upgraded cabinets. Need more space? The office/den has custom built-in wall shelving, perfect for organization or showing off your favorite pieces. And did we mention everything is brand new? From the flooring to the master bath remodel (hello, 2024 updates!), this place is totally fresh. You won't want to miss it!
Zillow last checked: 8 hours ago
Listing updated: January 03, 2025 at 09:01am
Listed by:
Missy Bricking 859-240-0727,
Keller Williams Realty Services
Bought with:
Michele Mamo, 216745
eXp Realty LLC
Source: NKMLS,MLS#: 626674
Facts & features
Interior
Bedrooms & bathrooms
- Bedrooms: 2
- Bathrooms: 2
- Full bathrooms: 2
Primary bedroom
- Features: Carpet Flooring, Walk-In Closet(s), Bath Adjoins, Ceiling Fan(s)
- Level: First
- Area: 248.3
- Dimensions: 19.1 x 13
Bedroom 2
- Features: Carpet Flooring, Ceiling Fan(s)
- Level: First
- Area: 158.87
- Dimensions: 11.11 x 14.3
Dining room
- Features: Chandelier, Luxury Vinyl Flooring
- Level: First
- Area: 82.56
- Dimensions: 8.6 x 9.6
Kitchen
- Features: Kitchen Island, Pantry, Luxury Vinyl Flooring
- Level: First
- Area: 103.68
- Dimensions: 10.8 x 9.6
Living room
- Features: Walk-Out Access, Carpet Flooring, Ceiling Fan(s)
- Level: First
- Area: 304.08
- Dimensions: 16.8 x 18.1
Office
- Features: Carpet Flooring
- Level: First
- Area: 80.64
- Dimensions: 8.4 x 9.6
Heating
- Forced Air
Cooling
- Central Air
Appliances
- Included: Stainless Steel Appliance(s), Electric Range, Dishwasher, Disposal, Microwave
- Laundry: Gas Dryer Hookup, Upper Level, Washer Hookup
Features
- Kitchen Island, Walk-In Closet(s), Storage, Pantry, Open Floorplan, High Speed Internet, Granite Counters, Entrance Foyer, Eat-in Kitchen, Ceiling Fan(s), High Ceilings, Vaulted Ceiling(s)
- Doors: Multi Panel Doors
- Attic: Storage
Property
Parking
- Total spaces: 1
- Parking features: Attached, Driveway, Garage, Garage Door Opener, Garage Faces Front, Off Street
- Attached garage spaces: 1
- Has uncovered spaces: Yes
Features
- Levels: Two
- Stories: 2
- Patio & porch: Deck
- Exterior features: Balcony
Lot
- Features: Wooded
Details
- Parcel number: 9999937014.00
- Zoning description: Residential
Construction
Type & style
- Home type: Condo
- Architectural style: Traditional
- Property subtype: Condominium, Residential
- Attached to another structure: Yes
Materials
- Stone, Vinyl Siding
- Foundation: Slab
- Roof: Shingle
Condition
- Existing Structure
- New construction: No
- Year built: 2006
Utilities & green energy
- Sewer: Public Sewer
- Water: Public
- Utilities for property: Cable Available, Natural Gas Available
Community & neighborhood
Location
- Region: Cold Spring
HOA & financial
HOA
- Has HOA: Yes
- HOA fee: $337 monthly
- Amenities included: Landscaping, Pool, Clubhouse
- Services included: Association Fees, Maintenance Grounds, Management, Sewer, Snow Removal, Trash, Water
Other
Other facts
- Road surface type: Paved
Price history
| Date | Event | Price |
|---|---|---|
| 10/15/2024 | Sold | $216,300+3% |
Source: | ||
| 9/25/2024 | Pending sale | $210,000 |
Source: | ||
| 9/20/2024 | Price change | $210,000-4.5% |
Source: | ||
| 9/9/2024 | Price change | $219,900-4.3% |
Source: Owner Report a problem | ||
| 8/29/2024 | Price change | $229,900-1.3% |
Source: Owner Report a problem | ||
Public tax history
| Year | Property taxes | Tax assessment |
|---|---|---|
| 2022 | $2,150 +25.5% | $172,000 +25.5% |
| 2021 | $1,713 +79.3% | $137,000 +20.2% |
| 2018 | $955 -6.8% | $114,000 |
Find assessor info on the county website
Neighborhood: 41076
Nearby schools
GreatSchools rating
- 8/10Donald E. Cline Elementary SchoolGrades: PK-5Distance: 1.2 mi
- 5/10Campbell County Middle SchoolGrades: 6-8Distance: 4.1 mi
- 9/10Campbell County High SchoolGrades: 9-12Distance: 6.8 mi
Schools provided by the listing agent
- Elementary: Donald E.Cline Elem
- Middle: Campbell County Middle School
- High: Campbell County High
Source: NKMLS. This data may not be complete. We recommend contacting the local school district to confirm school assignments for this home.

Get pre-qualified for a loan
At Zillow Home Loans, we can pre-qualify you in as little as 5 minutes with no impact to your credit score.An equal housing lender. NMLS #10287.


