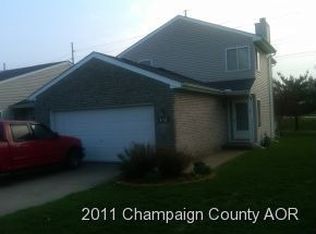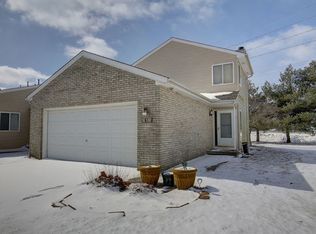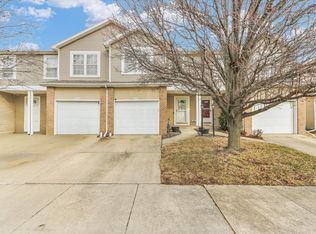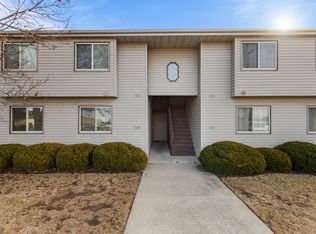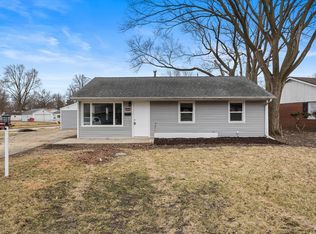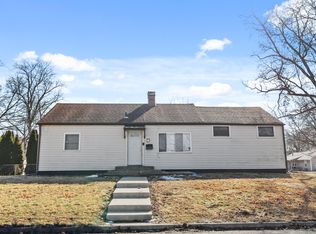Enjoy low-maintenance living in this spacious and beautiful 3-bedroom, 2-bath condo offering generous room sizes and a functional open layout. The expansive living room features a cozy wood-burning fireplace and flows seamlessly into the dining area, creating a comfortable space for both everyday living and entertaining. With a split floorplan you have a master suite and bathroom, plus two large bedrooms that share a bathroom. The deck offers tranquil pond views and direct access, making it the perfect spot to unwind. Storage is abundant with three hallway closets, spacious bedroom closets, a walk-in closet in the primary suite, additional attic storage, and extra space in the garage. Located on a quiet street with convenient access to shopping, restaurants and bus service, this condo offers comfort, space, and easy living in a prime location. Call today for a showing!
New
$175,000
413 Irvine Rd #413, Champaign, IL 61822
3beds
1,359sqft
Est.:
Condominium, Single Family Residence
Built in 1989
-- sqft lot
$170,400 Zestimate®
$129/sqft
$214/mo HOA
What's special
Cozy wood-burning fireplaceSpacious bedroom closetsTwo large bedroomsSplit floorplanFunctional open layoutAdditional attic storageGenerous room sizes
- 2 days |
- 843 |
- 35 |
Likely to sell faster than
Zillow last checked: 8 hours ago
Listing updated: February 27, 2026 at 01:15am
Listing courtesy of:
Creg McDonald 217-493-8341,
Realty Select One,
Jennifer Snodsmith 815-370-6730,
Realty Select One
Source: MRED as distributed by MLS GRID,MLS#: 12568467
Tour with a local agent
Facts & features
Interior
Bedrooms & bathrooms
- Bedrooms: 3
- Bathrooms: 2
- Full bathrooms: 2
Rooms
- Room types: Eating Area, Foyer, Walk In Closet
Primary bedroom
- Features: Flooring (Carpet), Bathroom (Full)
- Level: Main
- Area: 308 Square Feet
- Dimensions: 11X28
Bedroom 2
- Features: Flooring (Carpet)
- Level: Main
- Area: 165 Square Feet
- Dimensions: 11X15
Bedroom 3
- Features: Flooring (Carpet)
- Level: Main
- Area: 165 Square Feet
- Dimensions: 11X15
Eating area
- Features: Flooring (Carpet)
- Level: Main
- Area: 143 Square Feet
- Dimensions: 13X11
Foyer
- Level: Main
- Area: 60 Square Feet
- Dimensions: 4X15
Kitchen
- Features: Flooring (Linoleum)
- Level: Main
- Area: 72 Square Feet
- Dimensions: 8X9
Laundry
- Level: Main
- Area: 18 Square Feet
- Dimensions: 3X6
Living room
- Features: Flooring (Carpet)
- Level: Main
- Area: 221 Square Feet
- Dimensions: 13X17
Walk in closet
- Level: Main
- Area: 42 Square Feet
- Dimensions: 7X6
Heating
- Natural Gas, Forced Air
Cooling
- Central Air
Appliances
- Included: Range, Dishwasher, Refrigerator
Features
- Vaulted Ceiling(s)
- Flooring: Wood
- Basement: None
- Number of fireplaces: 1
- Fireplace features: Wood Burning, Living Room
Interior area
- Total structure area: 1,359
- Total interior livable area: 1,359 sqft
- Finished area below ground: 0
Video & virtual tour
Property
Parking
- Total spaces: 2
- Parking features: Yes, Garage Owned, Attached, Garage
- Attached garage spaces: 2
Accessibility
- Accessibility features: No Disability Access
Details
- Parcel number: 412010154009
- Special conditions: None
Construction
Type & style
- Home type: Condo
- Property subtype: Condominium, Single Family Residence
Materials
- Vinyl Siding
Condition
- New construction: No
- Year built: 1989
Utilities & green energy
- Sewer: Public Sewer
- Water: Public
Community & HOA
Community
- Subdivision: Parkland Ridge
HOA
- Has HOA: Yes
- Services included: Lawn Care, Scavenger, Snow Removal
- HOA fee: $214 monthly
Location
- Region: Champaign
Financial & listing details
- Price per square foot: $129/sqft
- Annual tax amount: $4,023
- Date on market: 2/26/2026
- Ownership: Condo
Estimated market value
$170,400
$162,000 - $179,000
$1,890/mo
Price history
Price history
| Date | Event | Price |
|---|---|---|
| 2/26/2026 | Listed for sale | $175,000+17.1%$129/sqft |
Source: | ||
| 12/27/2022 | Sold | $149,500-0.3%$110/sqft |
Source: | ||
| 11/9/2022 | Pending sale | $150,000$110/sqft |
Source: | ||
| 11/2/2022 | Listed for sale | $150,000$110/sqft |
Source: | ||
Public tax history
Public tax history
Tax history is unavailable.BuyAbility℠ payment
Est. payment
$1,432/mo
Principal & interest
$902
Property taxes
$316
HOA Fees
$214
Climate risks
Neighborhood: 61822
Nearby schools
GreatSchools rating
- 4/10Kenwood Elementary SchoolGrades: K-5Distance: 1.1 mi
- 3/10Jefferson Middle SchoolGrades: 6-8Distance: 1.4 mi
- 6/10Centennial High SchoolGrades: 9-12Distance: 1.3 mi
Schools provided by the listing agent
- High: Centennial High School
- District: 4
Source: MRED as distributed by MLS GRID. This data may not be complete. We recommend contacting the local school district to confirm school assignments for this home.
