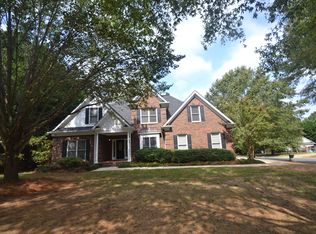Amazing 4 bedroom, 2.5 bathroom home on a large 0.79 acre wooded, private lot. This home has a wonderful open concept, vaulted ceilings in great room, opens to large kitchen with gas cooktop and quartz countertops. Huge master bedroom has tray ceiling, master bathroom features separate vanities, garden tub and stand up shower, walk in closet. Main level features 2 secondary bedrooms. Upstairs, there is a large bonus room with a closet, and skylight. Over sized 2 car side load garage with storage area. Large patio, fenced in back yard, wooded and private! Roof 2014, Updated furnace and AC, New french doors in great room 2018, New tile and carpet, fresh paint! You must see this home!
This property is off market, which means it's not currently listed for sale or rent on Zillow. This may be different from what's available on other websites or public sources.
