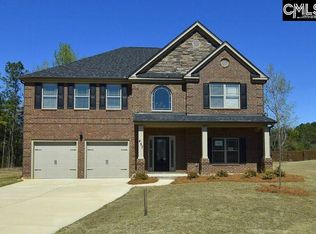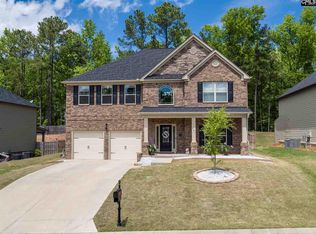Beautiful home in Springhill Lake subdivision is better than new! This gorgeous 5 BR/4 BA home has terrific upgrades! The entry has soaring ceilings w/ heavy molding and hardwood flooring thoughout the main level. The office area has barn doors for the buyer that is working from home and wants privacy. Formal dining room and great room have coffered ceilings. Great room has gas fireplace w/ stone hearth. Great room is open to kitchen. Kitchen has island w/ power, pantry, granite counter tops, travertine stone backsplash, stainless appliances (including a double oven, LG smart dishwasher, and gas cooktop). Full bath and bedroom on main level. Upstairs has large master BR w/ walk-in closet, tiled bath ensuite w/ garden tub, separate shower, double vanity, and toilet closet. Bedroom 2 has private bath. Awesome bonus room has tons of room for lots of fun! The immaculate 2 car garage has treated surface floors. The fully fenced backyard has a terrific screened porch that overlooks custom landscaping, new zosia sod, and wonderful landscape lighting. Located on a private cul-de -sac. Neighborhood boasts Jr. olympic community pool, clubhouse, playground, and private fenced boat storage. Rocky Creek and Beechwood schools! See this home and get ready to move!
This property is off market, which means it's not currently listed for sale or rent on Zillow. This may be different from what's available on other websites or public sources.

