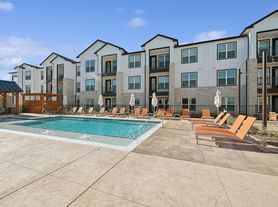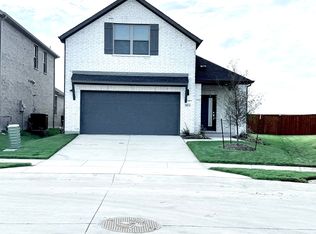This property is available. Please inquire on this site to schedule a showing.
Welcome to 413 Honeyhill Dr, McKinney, TX 75071, where modern elegance meets comfortable living. This stunning two-story brick home offers a sleek and spacious design, perfect for those seeking both style and functionality. As you enter, you'll be greeted by an open-concept layout featuring pristine wood flooring and abundant natural light. The contemporary kitchen boasts stainless steel appliances, crisp white cabinetry, and a large island, making it an ideal space for culinary enthusiasts and entertaining guests.
The home includes a luxurious primary suite with a generous walk-in closet and a beautifully appointed ensuite bathroom complete with dual vanities and a glass-enclosed shower. Additional bedrooms offer ample space and comfort, while the versatile bonus room can be tailored to your needs, whether as an office or playroom. Outside, enjoy the expansive backyard, perfect for outdoor activities and relaxation. Located in a vibrant community with access to a pool, playground, and scenic walking trails, this property truly offers the best of McKinney living.
Available: NOW
Heating: ForcedAir
Cooling: Central
Appliances: Refrigerator, Range Oven, Microwave, Dishwasher
Laundry: In Unit
Parking: Attached Garage, Off Street, 4 spaces
Pets: Dogs Allowed, Small Dogs Allowed, Large Dogs Allowed, Cats Allowed, Case by Case
Security deposit: $2,200.00
Included Utilities: None
Additional Deposit/Pet: $500.00
Disclaimer: Ziprent is acting as the agent for the owner. Information Deemed Reliable but not Guaranteed. All information should be independently verified by renter.
House for rent
$2,200/mo
413 Honeyhill Dr, McKinney, TX 75071
3beds
2,021sqft
Price may not include required fees and charges.
Single family residence
Available now
Cats, dogs OK
Central air
In unit laundry
4 Attached garage spaces parking
Forced air
What's special
Expansive backyardPristine wood flooringAbundant natural lightStainless steel appliancesSleek and spacious designGenerous walk-in closetContemporary kitchen
- 35 days |
- -- |
- -- |
Travel times
Looking to buy when your lease ends?
Consider a first-time homebuyer savings account designed to grow your down payment with up to a 6% match & a competitive APY.
Facts & features
Interior
Bedrooms & bathrooms
- Bedrooms: 3
- Bathrooms: 3
- Full bathrooms: 3
Heating
- Forced Air
Cooling
- Central Air
Appliances
- Included: Dishwasher, Dryer, Washer
- Laundry: In Unit
Features
- Walk In Closet
Interior area
- Total interior livable area: 2,021 sqft
Video & virtual tour
Property
Parking
- Total spaces: 4
- Parking features: Attached
- Has attached garage: Yes
- Details: Contact manager
Features
- Exterior features: Heating system: ForcedAir, Walk In Closet
Details
- Parcel number: R1302400T02101
Construction
Type & style
- Home type: SingleFamily
- Property subtype: Single Family Residence
Condition
- Year built: 2024
Community & HOA
Location
- Region: Mckinney
Financial & listing details
- Lease term: 1 Year
Price history
| Date | Event | Price |
|---|---|---|
| 11/6/2025 | Price change | $2,200-4.3%$1/sqft |
Source: Zillow Rentals | ||
| 10/28/2025 | Price change | $2,300-8%$1/sqft |
Source: Zillow Rentals | ||
| 10/13/2025 | Listed for rent | $2,500$1/sqft |
Source: Zillow Rentals | ||
| 5/31/2024 | Sold | -- |
Source: NTREIS #20525773 | ||
| 5/4/2024 | Pending sale | $377,900$187/sqft |
Source: NTREIS #20525773 | ||

