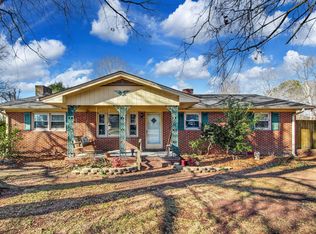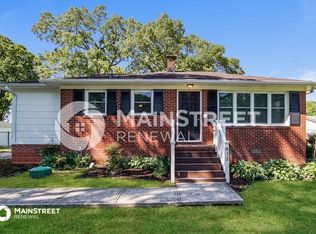Sold for $260,000
$260,000
413 Hocutt Rd, Durham, NC 27703
3beds
1,351sqft
Single Family Residence, Residential
Built in 1959
1.79 Acres Lot
$349,700 Zestimate®
$192/sqft
$1,896 Estimated rent
Home value
$349,700
$322,000 - $378,000
$1,896/mo
Zestimate® history
Loading...
Owner options
Explore your selling options
What's special
Introducing a charming brick ranch—a delightful 3-bedroom, 1.5-bath retreat set on over a half-acre, with an additional 1.116-acre lot at 252 Sherron Rd for a total of 1.787 acres of opportunity! Venture into a bright, spacious living room where a generous picture window floods the space with natural light, beautifully accentuating original hardwood floors and freshly painted walls. The expansive kitchen boasts brand-new stainless steel appliances, elegant luxury vinyl flooring, and an abundance of cabinetry and counter space. The primary bedroom offers a welcoming walk-in closet and its own convenient half bath. A wired workshop at the rear of the property overlooks the extra lot, perfect for creative projects or a dedicated home office. Additional amenities include a covered carport with a sizable closet and ceiling fans in every bedroom. Enjoy nearby attractions like Zinchouse Winery & Brewery, and benefit from easy access to Brier Creek, RDU, RTP, Falls Lake, and Downtown Durham. Home is sold AS-IS. See attachments for additional information.
Zillow last checked: 8 hours ago
Listing updated: October 28, 2025 at 12:47am
Listed by:
Tina Caul 919-665-8210,
EXP Realty LLC,
Emily Brown 919-812-1172,
EXP Realty LLC
Bought with:
Brianda Vargas Martinez, 295600
Movil Realty
Source: Doorify MLS,MLS#: 10079342
Facts & features
Interior
Bedrooms & bathrooms
- Bedrooms: 3
- Bathrooms: 2
- Full bathrooms: 1
- 1/2 bathrooms: 1
Heating
- Other
Cooling
- Central Air
Appliances
- Included: Dishwasher, Electric Oven, Electric Range, Electric Water Heater, Exhaust Fan, Stainless Steel Appliance(s)
- Laundry: Electric Dryer Hookup, In Carport, Outside, Washer Hookup
Features
- Bathtub/Shower Combination, Ceiling Fan(s), Crown Molding, Eat-in Kitchen, Laminate Counters, Smooth Ceilings
- Flooring: Hardwood, Vinyl
- Number of fireplaces: 1
- Fireplace features: Family Room, Gas
Interior area
- Total structure area: 1,351
- Total interior livable area: 1,351 sqft
- Finished area above ground: 1,351
- Finished area below ground: 0
Property
Parking
- Total spaces: 3
- Parking features: Attached, Carport, Driveway, Inside Entrance
- Has attached garage: Yes
- Carport spaces: 1
- Uncovered spaces: 2
Features
- Levels: One
- Stories: 1
- Patio & porch: Covered, Front Porch
- Exterior features: Rain Gutters, Storage
- Has view: Yes
Lot
- Size: 1.79 Acres
- Features: Back Yard, Front Yard, Hardwood Trees
Details
- Additional structures: Shed(s), Storage
- Parcel number: 0850985825
- Special conditions: Standard
Construction
Type & style
- Home type: SingleFamily
- Architectural style: Ranch
- Property subtype: Single Family Residence, Residential
Materials
- Brick, Vinyl Siding
- Foundation: Raised
- Roof: Shingle
Condition
- New construction: No
- Year built: 1959
Utilities & green energy
- Sewer: Septic Tank
- Water: Well
Community & neighborhood
Location
- Region: Durham
- Subdivision: Not in a Subdivision
Price history
| Date | Event | Price |
|---|---|---|
| 4/11/2025 | Sold | $260,000-3.3%$192/sqft |
Source: | ||
| 4/2/2025 | Pending sale | $269,000$199/sqft |
Source: | ||
| 3/20/2025 | Price change | $269,000-3.9%$199/sqft |
Source: | ||
| 2/28/2025 | Price change | $280,000-12.5%$207/sqft |
Source: | ||
| 12/1/2023 | Pending sale | $320,000$237/sqft |
Source: BURMLS #2532744 Report a problem | ||
Public tax history
| Year | Property taxes | Tax assessment |
|---|---|---|
| 2025 | $1,997 +24.3% | $270,006 +84.8% |
| 2024 | $1,606 +4% | $146,109 |
| 2023 | $1,544 +20.5% | $146,109 |
Find assessor info on the county website
Neighborhood: Oak Grove Community
Nearby schools
GreatSchools rating
- 6/10Oak Grove ElementaryGrades: PK-5Distance: 1.2 mi
- 5/10Neal MiddleGrades: 6-8Distance: 1 mi
- 1/10Southern School of Energy and SustainabilityGrades: 9-12Distance: 2.5 mi
Schools provided by the listing agent
- Elementary: Durham - Oakgrove
- Middle: Durham - Neal
- High: Durham - Southern
Source: Doorify MLS. This data may not be complete. We recommend contacting the local school district to confirm school assignments for this home.
Get a cash offer in 3 minutes
Find out how much your home could sell for in as little as 3 minutes with a no-obligation cash offer.
Estimated market value$349,700
Get a cash offer in 3 minutes
Find out how much your home could sell for in as little as 3 minutes with a no-obligation cash offer.
Estimated market value
$349,700

